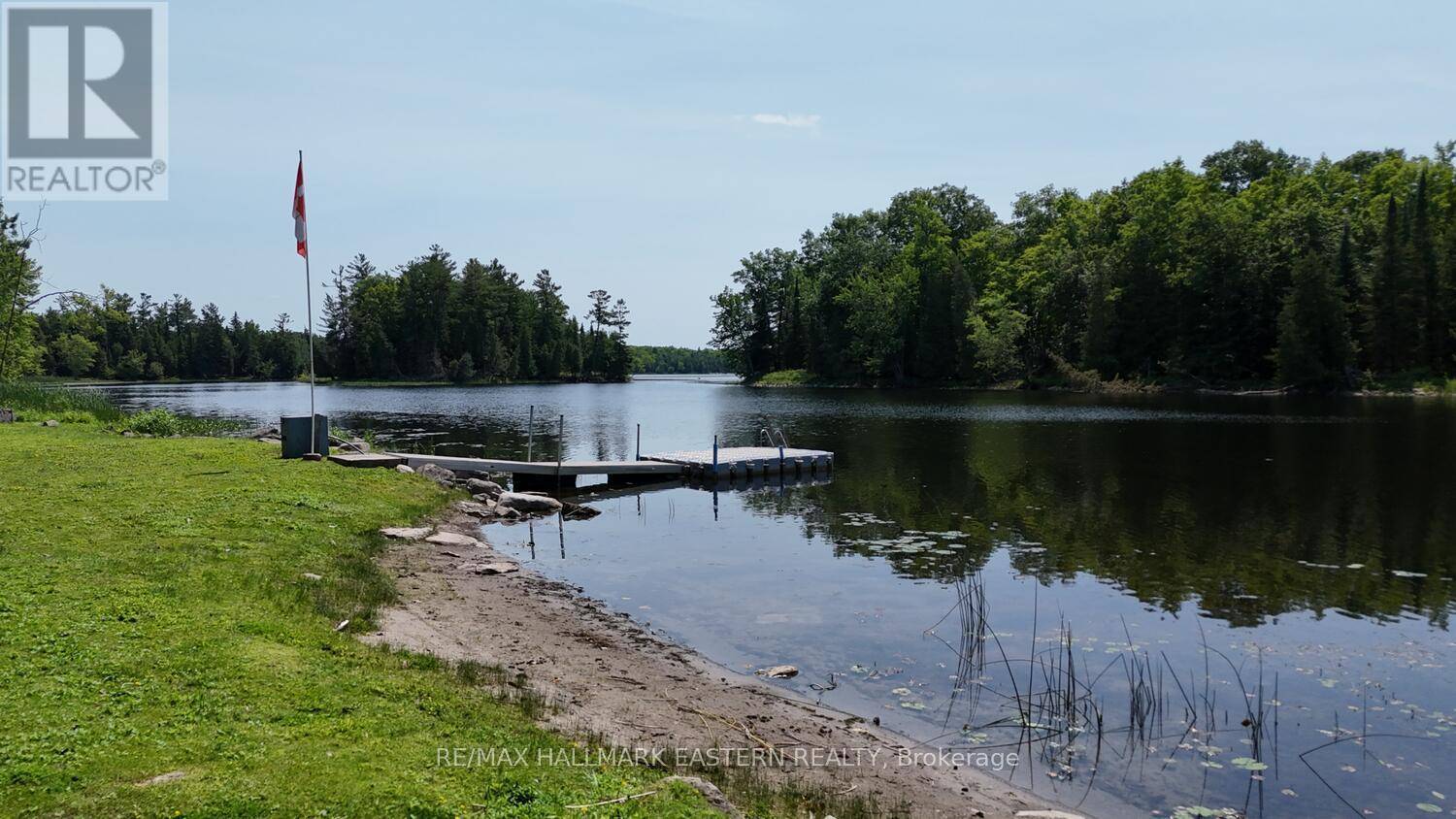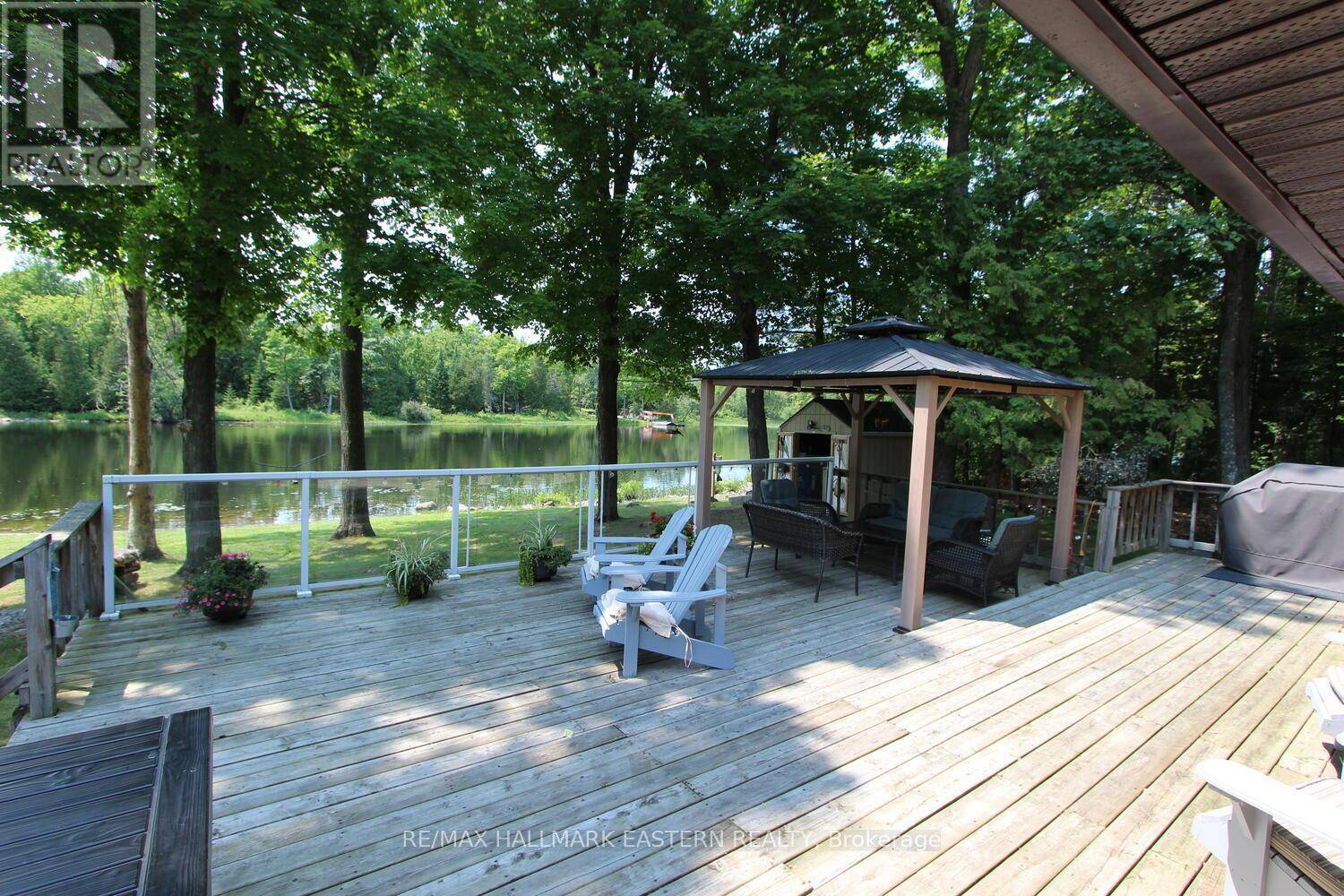3 Beds
1 Bath
1,100 SqFt
3 Beds
1 Bath
1,100 SqFt
Key Details
Property Type Single Family Home
Sub Type Freehold
Listing Status Active
Purchase Type For Sale
Square Footage 1,100 sqft
Price per Sqft $599
Subdivision Rawdon Ward
MLS® Listing ID X12270745
Style Bungalow
Bedrooms 3
Property Sub-Type Freehold
Source Central Lakes Association of REALTORS®
Property Description
Location
Province ON
Lake Name Crowe River
Rooms
Kitchen 1.0
Extra Room 1 Main level 3.2 m X 1.9 m Foyer
Extra Room 2 Main level 4.6 m X 3.2 m Living room
Extra Room 3 Main level 2.8 m X 2.7 m Kitchen
Extra Room 4 Main level 4.7 m X 3 m Dining room
Extra Room 5 Main level 4.8 m X 4.7 m Sunroom
Extra Room 6 Main level 3.9 m X 3.1 m Bedroom
Interior
Heating Heat Pump
Cooling Wall unit
Fireplaces Number 1
Exterior
Parking Features No
Community Features Fishing
View Y/N Yes
View River view, View of water, Direct Water View
Total Parking Spaces 6
Private Pool No
Building
Lot Description Landscaped
Story 1
Sewer Septic System
Water Crowe River
Architectural Style Bungalow
Others
Ownership Freehold
Virtual Tour https://360-tours.vr-360-tour.com/e/s1ABl-Sug-4/e?autoe3plan=true
"Unlock the door to your dream home with Katie, where professionalism meets passion in the world of real estate. We don't just sell properties; we curate lifestyles. Let us guide you through the doorway to exceptional living, turning houses into homes and dreams into addresses. Your key to a brighter future starts here – because home is where the heart is, and we're here to help you find yours. Trust [Your Name] for a seamless journey to your next chapter. Welcome home!"








