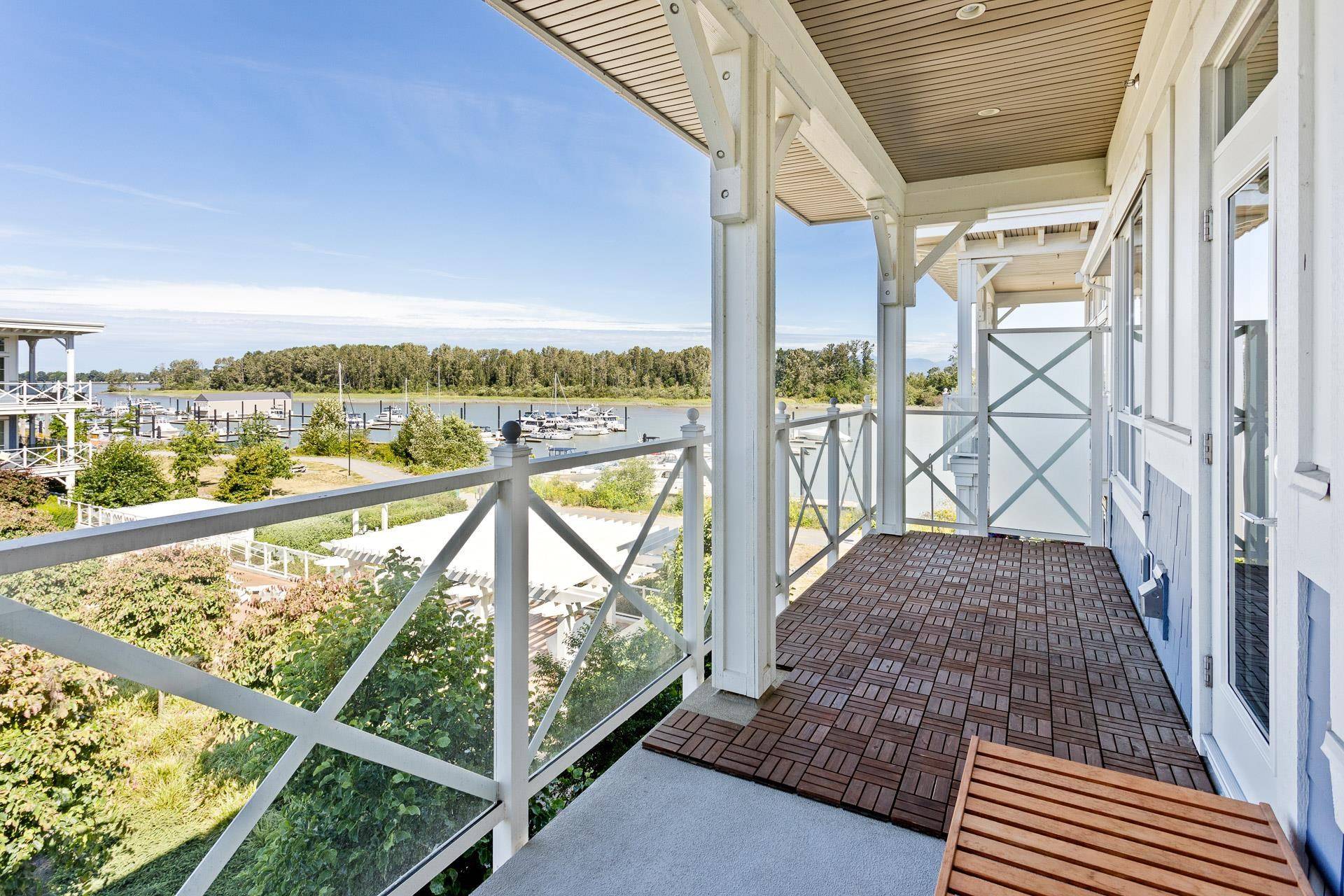2 Beds
2 Baths
1,180 SqFt
2 Beds
2 Baths
1,180 SqFt
OPEN HOUSE
Sat Jul 12, 2:00pm - 4:00pm
Sun Jul 13, 2:00pm - 4:00pm
Key Details
Property Type Condo
Sub Type Apartment/Condo
Listing Status Active
Purchase Type For Sale
Square Footage 1,180 sqft
Price per Sqft $974
Subdivision Pilothouse
MLS Listing ID R3024820
Bedrooms 2
Full Baths 2
Maintenance Fees $591
HOA Fees $591
HOA Y/N Yes
Year Built 2021
Property Sub-Type Apartment/Condo
Property Description
Location
Province BC
Community Neilsen Grove
Area Ladner
Zoning CD-430
Rooms
Kitchen 1
Interior
Interior Features Elevator, Guest Suite, Storage
Heating Forced Air, Heat Pump
Cooling Central Air, Air Conditioning
Window Features Window Coverings
Appliance Washer/Dryer, Dishwasher, Refrigerator, Stove
Exterior
Exterior Feature Garden, Balcony
Pool Outdoor Pool
Utilities Available Community, Electricity Connected, Natural Gas Connected, Water Connected
Amenities Available Bike Room, Clubhouse, Exercise Centre, Recreation Facilities, Gas, Heat, Hot Water, Management, Water
View Y/N Yes
View OCEAN, RIVER, MOUNTAIN
Roof Type Torch-On
Exposure Northwest
Total Parking Spaces 2
Garage Yes
Building
Lot Description Cul-De-Sac, Marina Nearby, Private, Rural Setting, Wooded
Story 1
Foundation Concrete Perimeter
Sewer Sanitary Sewer, Storm Sewer
Water Public
Others
Pets Allowed Cats OK, Dogs OK, Yes
Restrictions Pets Allowed,Rentals Allowed
Ownership Freehold Strata

"Unlock the door to your dream home with Katie, where professionalism meets passion in the world of real estate. We don't just sell properties; we curate lifestyles. Let us guide you through the doorway to exceptional living, turning houses into homes and dreams into addresses. Your key to a brighter future starts here – because home is where the heart is, and we're here to help you find yours. Trust [Your Name] for a seamless journey to your next chapter. Welcome home!"







