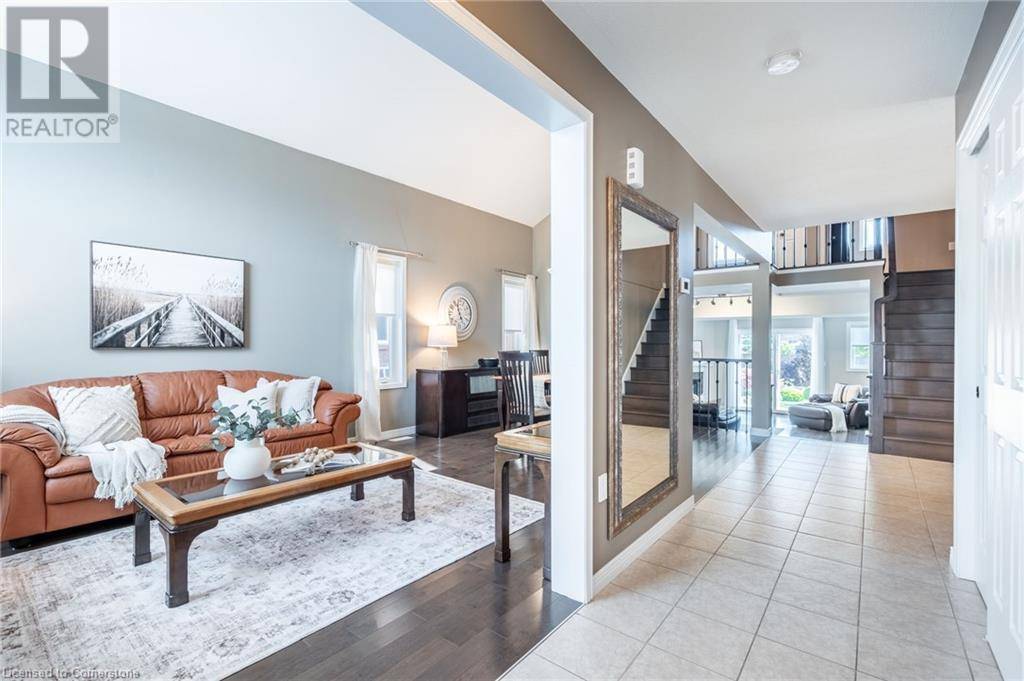4 Beds
3 Baths
2,859 SqFt
4 Beds
3 Baths
2,859 SqFt
OPEN HOUSE
Sun Jul 13, 2:00pm - 4:00pm
Key Details
Property Type Single Family Home
Sub Type Freehold
Listing Status Active
Purchase Type For Sale
Square Footage 2,859 sqft
Price per Sqft $349
Subdivision 503 - Trinity
MLS® Listing ID 40748468
Bedrooms 4
Year Built 2005
Property Sub-Type Freehold
Source Cornerstone - Hamilton-Burlington
Property Description
Location
Province ON
Rooms
Kitchen 1.0
Extra Room 1 Second level 5'3'' x 12'7'' Foyer
Extra Room 2 Second level 5'5'' x 9'4'' 4pc Bathroom
Extra Room 3 Second level 9'8'' x 10'8'' Bedroom
Extra Room 4 Second level 9'7'' x 10'8'' Bedroom
Extra Room 5 Second level 8'9'' x 5'5'' 4pc Bathroom
Extra Room 6 Second level 13'6'' x 14'8'' Primary Bedroom
Interior
Heating Forced air,
Cooling Central air conditioning
Fireplaces Number 1
Exterior
Parking Features Yes
Community Features School Bus
View Y/N No
Total Parking Spaces 4
Private Pool No
Building
Sewer Municipal sewage system
Others
Ownership Freehold
Virtual Tour https://listings.northernsprucemedia.com/videos/0197e628-53ed-7123-b593-28b359c477e4
"Unlock the door to your dream home with Katie, where professionalism meets passion in the world of real estate. We don't just sell properties; we curate lifestyles. Let us guide you through the doorway to exceptional living, turning houses into homes and dreams into addresses. Your key to a brighter future starts here – because home is where the heart is, and we're here to help you find yours. Trust [Your Name] for a seamless journey to your next chapter. Welcome home!"








