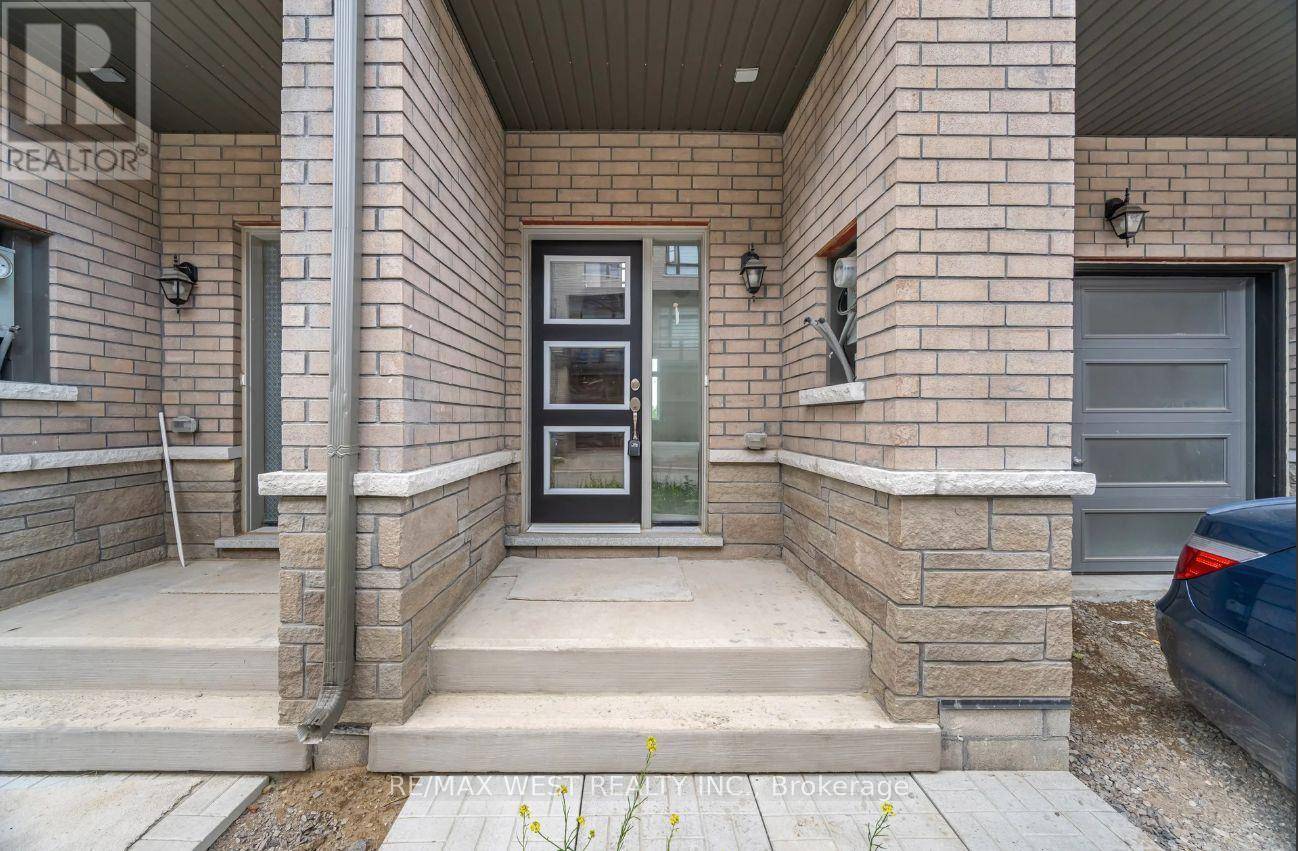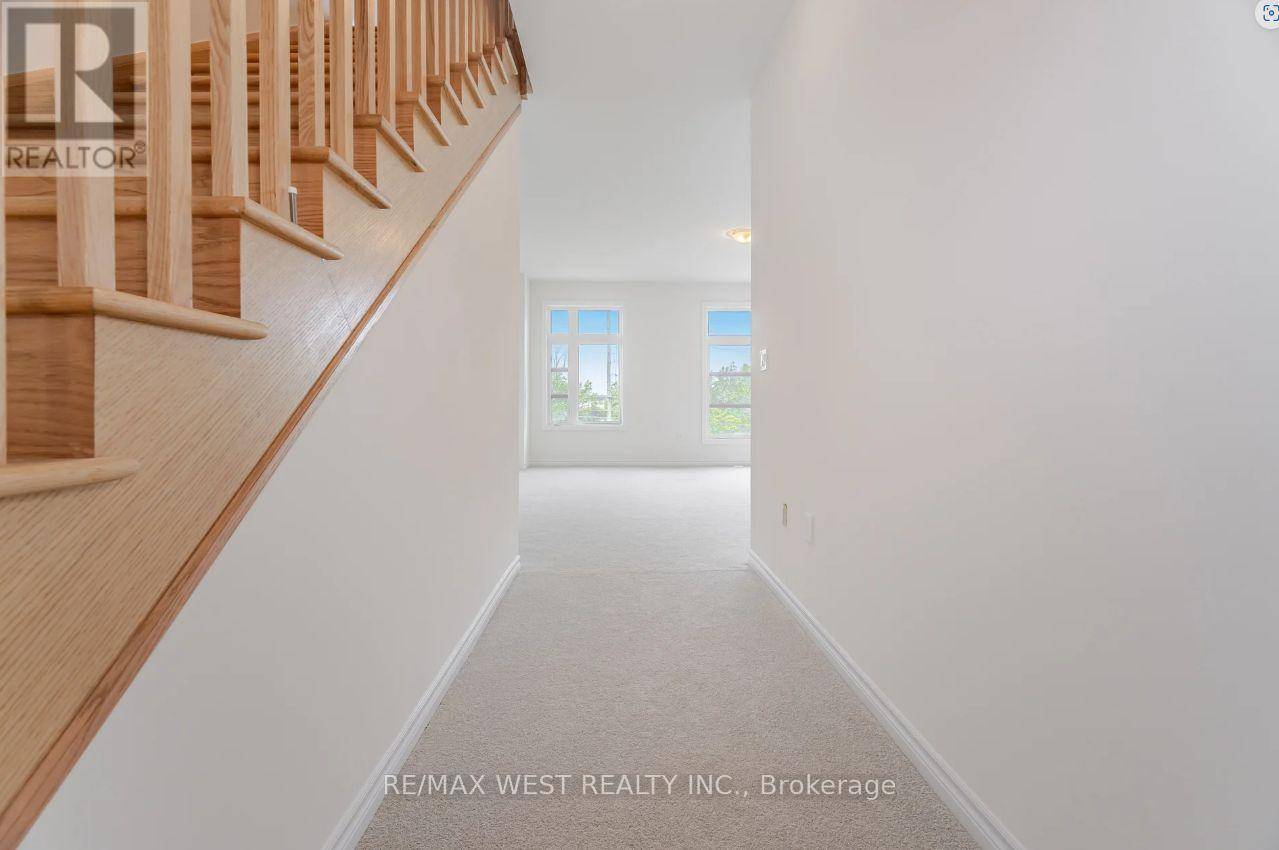3 Beds
3 Baths
2,000 SqFt
3 Beds
3 Baths
2,000 SqFt
Key Details
Property Type Townhouse
Sub Type Townhouse
Listing Status Active
Purchase Type For Sale
Square Footage 2,000 sqft
Price per Sqft $519
Subdivision Kleinburg
MLS® Listing ID N12274306
Bedrooms 3
Half Baths 1
Condo Fees $173/mo
Property Sub-Type Townhouse
Source Toronto Regional Real Estate Board
Property Description
Location
Province ON
Rooms
Kitchen 1.0
Extra Room 1 Second level 5.51 m X 5.42 m Living room
Extra Room 2 Second level 5.51 m X 5.42 m Dining room
Extra Room 3 Second level 3.5 m X 3.96 m Kitchen
Extra Room 4 Second level Measurements not available Bathroom
Extra Room 5 Second level Measurements not available Laundry room
Extra Room 6 Third level Measurements not available Bathroom
Interior
Heating Forced air
Cooling Central air conditioning
Flooring Carpeted, Ceramic, Hardwood
Exterior
Parking Features Yes
View Y/N No
Total Parking Spaces 2
Private Pool No
Building
Story 3
Sewer Sanitary sewer
Others
Ownership Freehold
Virtual Tour https://unbranded.mediatours.ca/property/69-inverary-crescent-vaughan/
"Unlock the door to your dream home with Katie, where professionalism meets passion in the world of real estate. We don't just sell properties; we curate lifestyles. Let us guide you through the doorway to exceptional living, turning houses into homes and dreams into addresses. Your key to a brighter future starts here – because home is where the heart is, and we're here to help you find yours. Trust [Your Name] for a seamless journey to your next chapter. Welcome home!"








