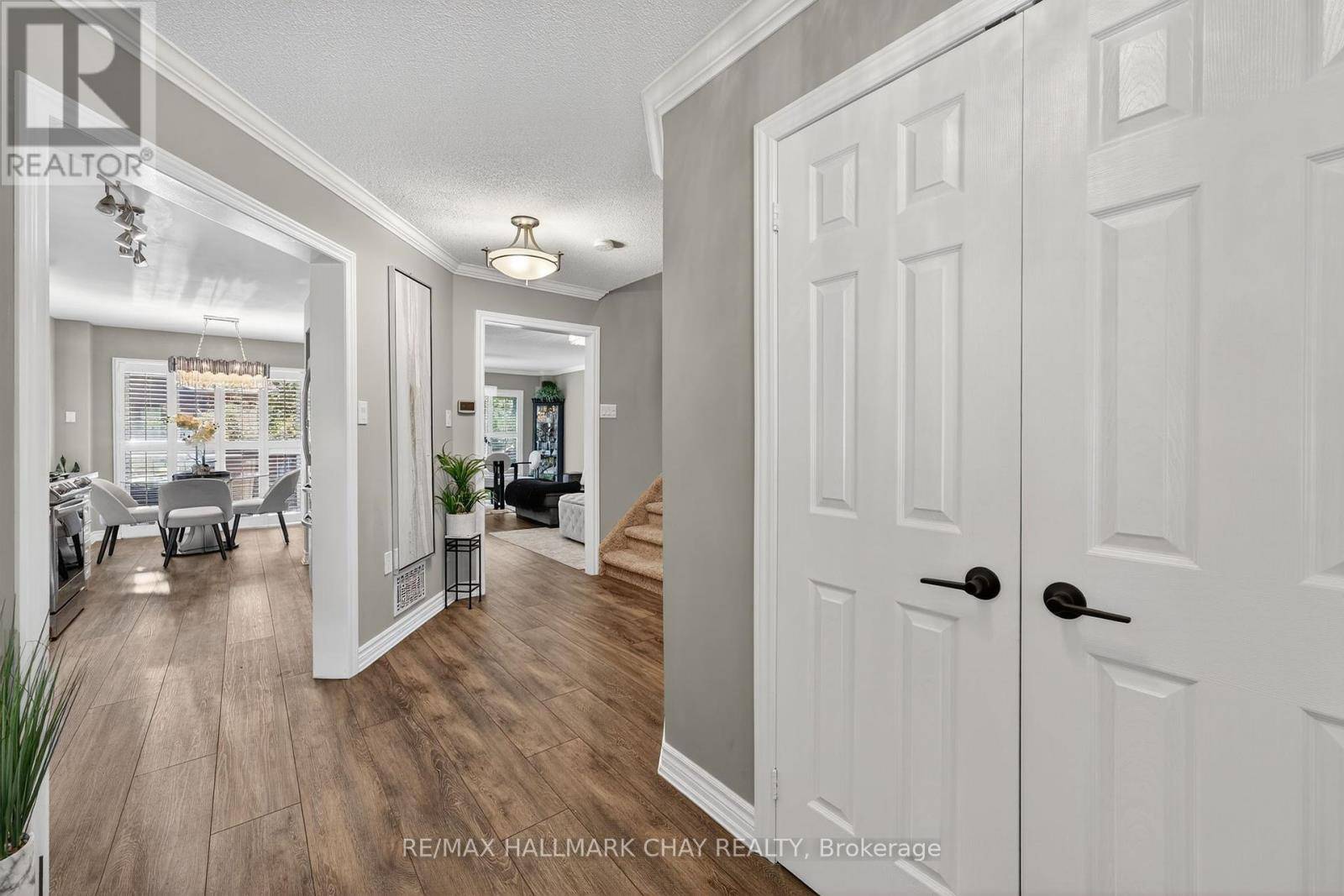3 Beds
3 Baths
1,400 SqFt
3 Beds
3 Baths
1,400 SqFt
OPEN HOUSE
Sat Jul 12, 1:00pm - 3:00pm
Sun Jul 13, 1:00pm - 3:00pm
Key Details
Property Type Townhouse
Sub Type Townhouse
Listing Status Active
Purchase Type For Sale
Square Footage 1,400 sqft
Price per Sqft $442
Subdivision Alliston
MLS® Listing ID N12274059
Bedrooms 3
Half Baths 1
Condo Fees $620/mo
Property Sub-Type Townhouse
Source Toronto Regional Real Estate Board
Property Description
Location
Province ON
Rooms
Kitchen 1.0
Extra Room 1 Second level 6.15 m X 3.76 m Primary Bedroom
Extra Room 2 Second level 2.74 m X 2.64 m Sitting room
Extra Room 3 Second level 3.65 m X 2.74 m Bedroom 2
Extra Room 4 Second level 2.63 m X 2.28 m Bedroom 3
Extra Room 5 Basement 5 m X 3.75 m Recreational, Games room
Extra Room 6 Basement 3.03 m X 2.74 m Den
Interior
Heating Forced air
Cooling Central air conditioning
Flooring Vinyl, Carpeted
Exterior
Parking Features Yes
Community Features Pet Restrictions, Community Centre
View Y/N No
Total Parking Spaces 3
Private Pool No
Building
Story 2
Others
Ownership Condominium/Strata
Virtual Tour https://www.youtube.com/watch?v=ldzfRh569bc
"Unlock the door to your dream home with Katie, where professionalism meets passion in the world of real estate. We don't just sell properties; we curate lifestyles. Let us guide you through the doorway to exceptional living, turning houses into homes and dreams into addresses. Your key to a brighter future starts here – because home is where the heart is, and we're here to help you find yours. Trust [Your Name] for a seamless journey to your next chapter. Welcome home!"








