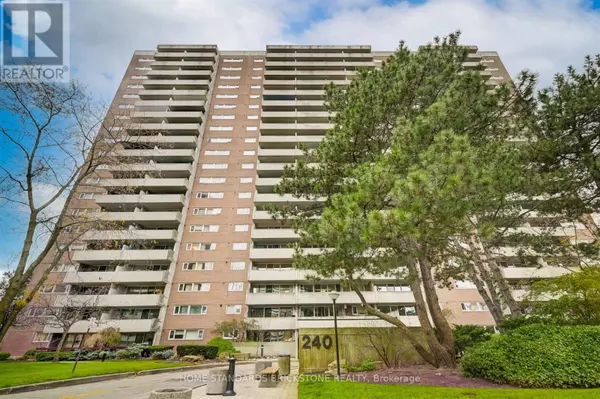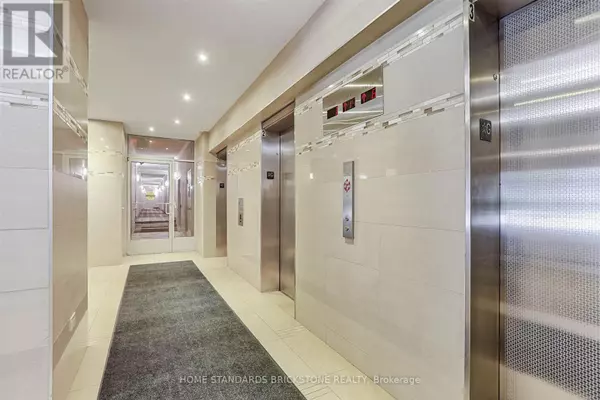2 Beds
2 Baths
1,000 SqFt
2 Beds
2 Baths
1,000 SqFt
Key Details
Property Type Condo
Sub Type Condominium/Strata
Listing Status Active
Purchase Type For Sale
Square Footage 1,000 sqft
Price per Sqft $799
Subdivision Rockcliffe-Smythe
MLS® Listing ID W12277609
Bedrooms 2
Condo Fees $949/mo
Property Sub-Type Condominium/Strata
Source Toronto Regional Real Estate Board
Property Description
Location
Province ON
Rooms
Kitchen 1.0
Extra Room 1 Main level 5.49 m X 3.61 m Living room
Extra Room 2 Main level 4.4 m X 5.28 m Dining room
Extra Room 3 Main level 4.4 m X 5.28 m Kitchen
Extra Room 4 Main level 5 m X 3.35 m Primary Bedroom
Extra Room 5 Main level 4.08 m X 2.87 m Bedroom 2
Extra Room 6 Main level 1.75 m X 1.65 m Laundry room
Interior
Heating Forced air
Cooling Central air conditioning
Flooring Hardwood
Exterior
Parking Features Yes
Community Features Pet Restrictions
View Y/N Yes
View View
Total Parking Spaces 1
Private Pool Yes
Others
Ownership Condominium/Strata
Virtual Tour https://imaginahome.com/WL/orders/gallery.html?id=617004051
"Unlock the door to your dream home with Katie, where professionalism meets passion in the world of real estate. We don't just sell properties; we curate lifestyles. Let us guide you through the doorway to exceptional living, turning houses into homes and dreams into addresses. Your key to a brighter future starts here – because home is where the heart is, and we're here to help you find yours. Trust [Your Name] for a seamless journey to your next chapter. Welcome home!"








