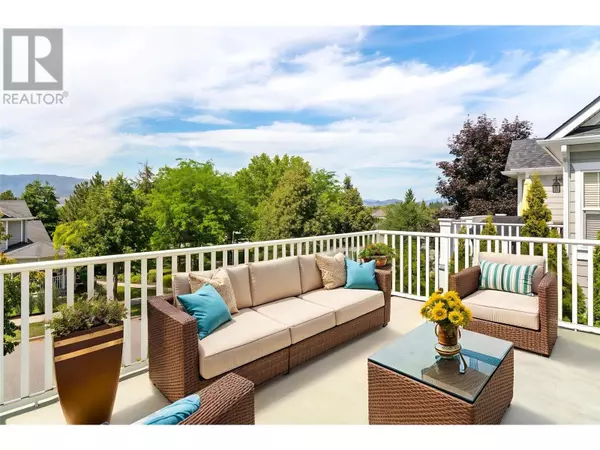3 Beds
3 Baths
2,215 SqFt
3 Beds
3 Baths
2,215 SqFt
Key Details
Property Type Single Family Home
Sub Type Freehold
Listing Status Active
Purchase Type For Sale
Square Footage 2,215 sqft
Price per Sqft $451
Subdivision Kettle Valley
MLS® Listing ID 10355079
Bedrooms 3
Half Baths 1
Year Built 2004
Lot Size 4,791 Sqft
Acres 0.11
Property Sub-Type Freehold
Source Association of Interior REALTORS®
Property Description
Location
Province BC
Zoning Unknown
Rooms
Kitchen 1.0
Extra Room 1 Second level 5'4'' x 2'6'' Laundry room
Extra Room 2 Second level 7'1'' x 9'5'' Den
Extra Room 3 Second level 17'10'' x 12'2'' Living room
Extra Room 4 Second level 9'7'' x 12'5'' Kitchen
Extra Room 5 Second level 9'6'' x 12'0'' Dining room
Extra Room 6 Second level Measurements not available Partial bathroom
Interior
Heating Forced air
Cooling Central air conditioning
Fireplaces Type Unknown
Exterior
Parking Features Yes
Garage Spaces 2.0
Garage Description 2
Fence Not fenced
Community Features Family Oriented
View Y/N Yes
View Mountain view, Valley view, View (panoramic)
Roof Type Unknown
Total Parking Spaces 4
Private Pool No
Building
Story 2
Sewer Municipal sewage system
Others
Ownership Freehold
"Unlock the door to your dream home with Katie, where professionalism meets passion in the world of real estate. We don't just sell properties; we curate lifestyles. Let us guide you through the doorway to exceptional living, turning houses into homes and dreams into addresses. Your key to a brighter future starts here – because home is where the heart is, and we're here to help you find yours. Trust [Your Name] for a seamless journey to your next chapter. Welcome home!"








