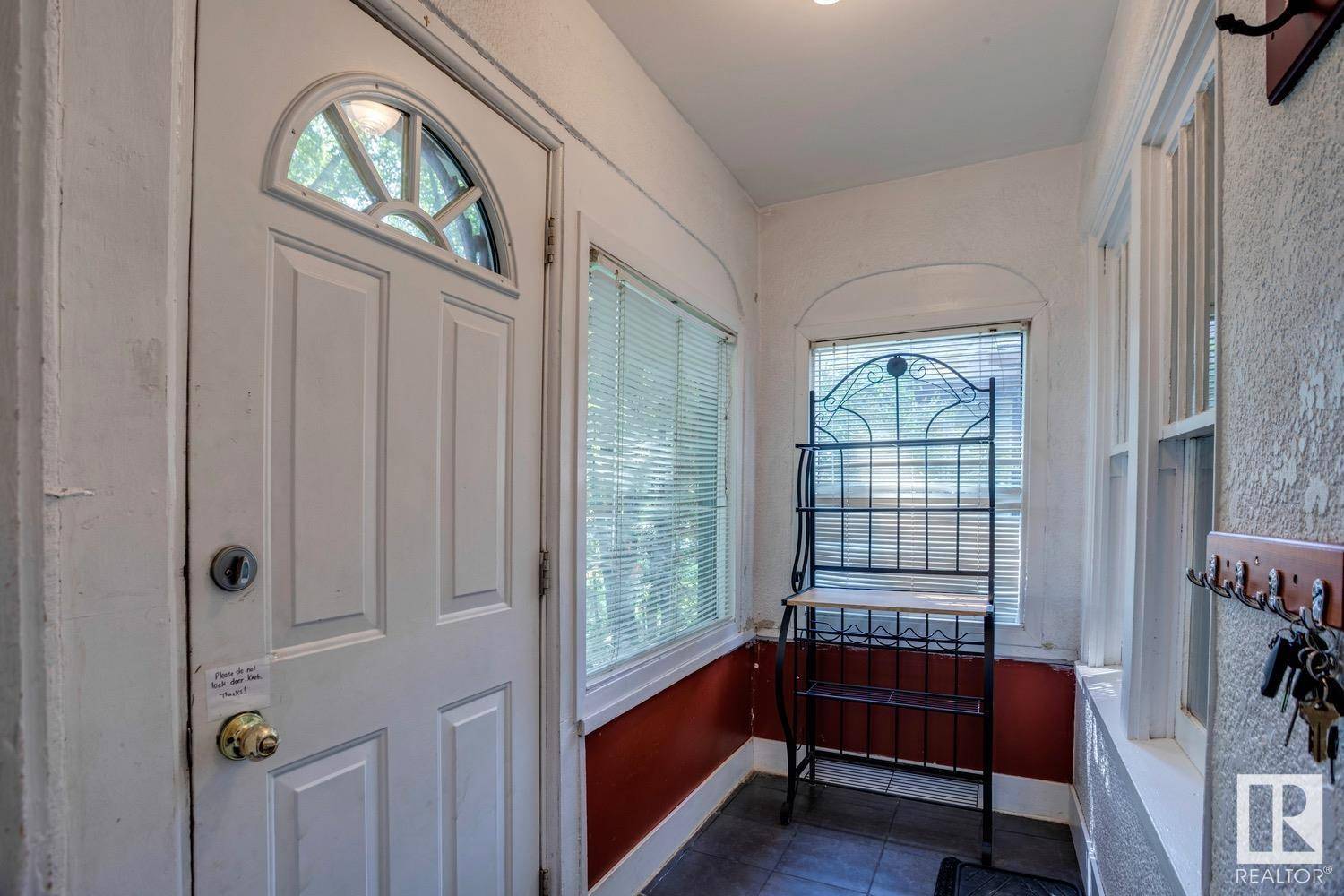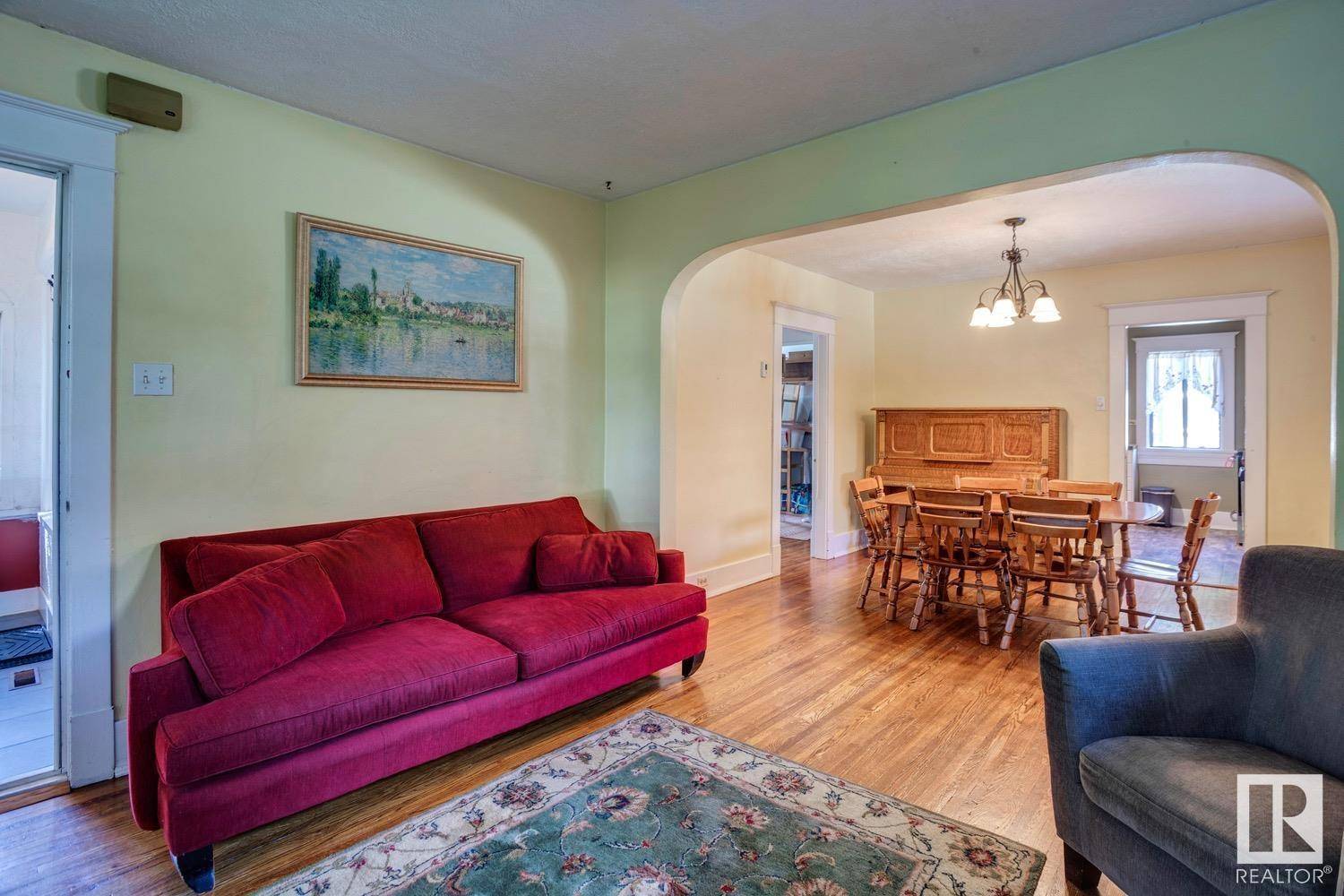3 Beds
1 Bath
944 SqFt
3 Beds
1 Bath
944 SqFt
Key Details
Property Type Single Family Home
Sub Type Freehold
Listing Status Active
Purchase Type For Sale
Square Footage 944 sqft
Price per Sqft $390
Subdivision Highlands (Edmonton)
MLS® Listing ID E4447389
Style Bungalow
Bedrooms 3
Year Built 1931
Lot Size 4,057 Sqft
Acres 0.09315873
Property Sub-Type Freehold
Source REALTORS® Association of Edmonton
Property Description
Location
Province AB
Rooms
Kitchen 1.0
Extra Room 1 Basement 4.54 m X 3.39 m Bedroom 3
Extra Room 2 Main level 3.92 m X 3.54 m Living room
Extra Room 3 Main level 3.54 m X 3.41 m Dining room
Extra Room 4 Main level 3.53 m X 3.1 m Kitchen
Extra Room 5 Main level 3.34 m X 3.03 m Primary Bedroom
Extra Room 6 Main level 3.37 m X 2.71 m Bedroom 2
Interior
Heating Forced air
Exterior
Parking Features Yes
Fence Fence
Community Features Public Swimming Pool
View Y/N No
Total Parking Spaces 2
Private Pool No
Building
Story 1
Architectural Style Bungalow
Others
Ownership Freehold
"Unlock the door to your dream home with Katie, where professionalism meets passion in the world of real estate. We don't just sell properties; we curate lifestyles. Let us guide you through the doorway to exceptional living, turning houses into homes and dreams into addresses. Your key to a brighter future starts here – because home is where the heart is, and we're here to help you find yours. Trust [Your Name] for a seamless journey to your next chapter. Welcome home!"








