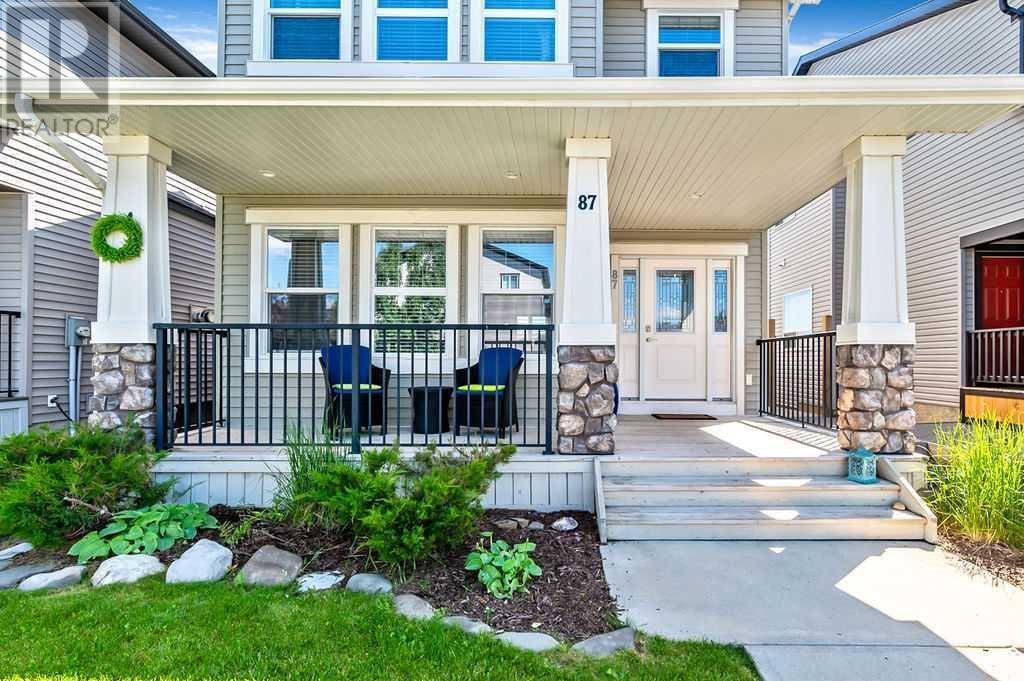3 Beds
3 Baths
1,474 SqFt
3 Beds
3 Baths
1,474 SqFt
Key Details
Property Type Single Family Home
Sub Type Freehold
Listing Status Active
Purchase Type For Sale
Square Footage 1,474 sqft
Price per Sqft $398
Subdivision Drake Landing
MLS® Listing ID A2239307
Bedrooms 3
Half Baths 1
Year Built 2012
Lot Size 3,870 Sqft
Acres 0.088859096
Property Sub-Type Freehold
Source Calgary Real Estate Board
Property Description
Location
Province AB
Rooms
Kitchen 1.0
Extra Room 1 Main level 5.50 Ft x 7.42 Ft Other
Extra Room 2 Main level 13.00 Ft x 13.33 Ft Living room
Extra Room 3 Main level 9.17 Ft x 13.25 Ft Kitchen
Extra Room 4 Main level 11.08 Ft x 13.17 Ft Dining room
Extra Room 5 Main level 5.25 Ft x 7.08 Ft Laundry room
Extra Room 6 Main level .00 Ft x .00 Ft 2pc Bathroom
Interior
Heating Forced air
Cooling None
Flooring Carpeted, Ceramic Tile, Vinyl Plank
Fireplaces Number 1
Exterior
Parking Features Yes
Garage Spaces 2.0
Garage Description 2
Fence Fence
View Y/N No
Total Parking Spaces 4
Private Pool No
Building
Lot Description Landscaped, Lawn
Story 2
Others
Ownership Freehold
"Unlock the door to your dream home with Katie, where professionalism meets passion in the world of real estate. We don't just sell properties; we curate lifestyles. Let us guide you through the doorway to exceptional living, turning houses into homes and dreams into addresses. Your key to a brighter future starts here – because home is where the heart is, and we're here to help you find yours. Trust [Your Name] for a seamless journey to your next chapter. Welcome home!"








