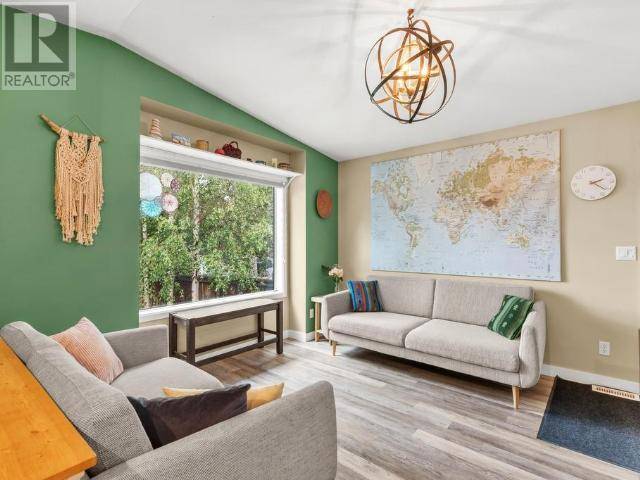3 Beds
2 Baths
1,464 SqFt
3 Beds
2 Baths
1,464 SqFt
OPEN HOUSE
Wed Jul 16, 5:00pm - 7:00pm
Key Details
Property Type Single Family Home
Listing Status Active
Purchase Type For Sale
Square Footage 1,464 sqft
Price per Sqft $420
MLS® Listing ID 16634
Bedrooms 3
Year Built 1997
Lot Size 4,000 Sqft
Acres 4000.0
Source Yukon Real Estate Association
Property Description
Location
Province YT
Rooms
Kitchen 1.0
Extra Room 1 Basement 12 ft , 2 in X 29 ft , 7 in Living room
Extra Room 2 Basement 19 ft X 11 ft , 10 in Primary Bedroom
Extra Room 3 Basement Measurements not available 3pc Bathroom
Extra Room 4 Main level 19 ft X 8 ft , 9 in Living room
Extra Room 5 Main level 12 ft , 5 in X 5 ft , 6 in Dining room
Extra Room 6 Main level 13 ft , 7 in X 10 ft , 11 in Kitchen
Exterior
Parking Features No
View Y/N No
Private Pool No
Building
Lot Description Lawn, Garden Area
"Unlock the door to your dream home with Katie, where professionalism meets passion in the world of real estate. We don't just sell properties; we curate lifestyles. Let us guide you through the doorway to exceptional living, turning houses into homes and dreams into addresses. Your key to a brighter future starts here – because home is where the heart is, and we're here to help you find yours. Trust [Your Name] for a seamless journey to your next chapter. Welcome home!"








