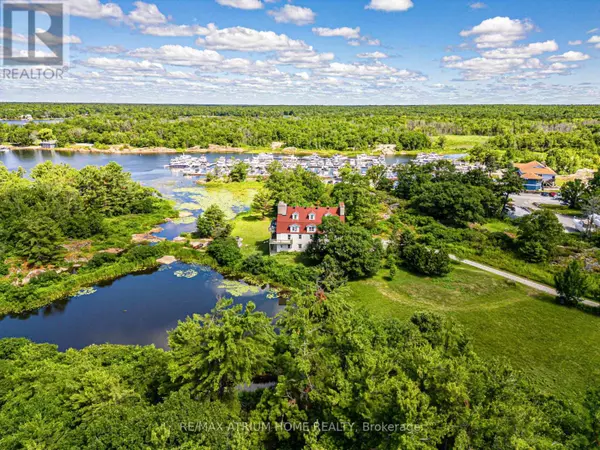9 Beds
4 Baths
2,500 SqFt
9 Beds
4 Baths
2,500 SqFt
Key Details
Property Type Single Family Home
Sub Type Freehold
Listing Status Active
Purchase Type For Sale
Square Footage 2,500 sqft
Price per Sqft $795
Subdivision Baxter
MLS® Listing ID X12306579
Bedrooms 9
Property Sub-Type Freehold
Source Toronto Regional Real Estate Board
Property Description
Location
Province ON
Zoning Residential/Commercial
Lake Name Georgian Bay
Rooms
Kitchen 2.0
Extra Room 1 Second level 3.65 m X 1.82 m Kitchen
Extra Room 2 Second level 3.65 m X 2.74 m Bedroom
Extra Room 3 Second level 3.65 m X 3.96 m Primary Bedroom
Extra Room 4 Second level 3.65 m X 2.74 m Laundry room
Extra Room 5 Second level Measurements not available Bathroom
Extra Room 6 Second level 3.65 m X 2.74 m Living room
Interior
Heating Forced air
Exterior
Parking Features Yes
View Y/N Yes
View View of water, Direct Water View
Total Parking Spaces 15
Private Pool No
Building
Story 3
Sewer Septic System
Water Georgian Bay
Others
Ownership Freehold
"Unlock the door to your dream home with Katie, where professionalism meets passion in the world of real estate. We don't just sell properties; we curate lifestyles. Let us guide you through the doorway to exceptional living, turning houses into homes and dreams into addresses. Your key to a brighter future starts here – because home is where the heart is, and we're here to help you find yours. Trust [Your Name] for a seamless journey to your next chapter. Welcome home!"








