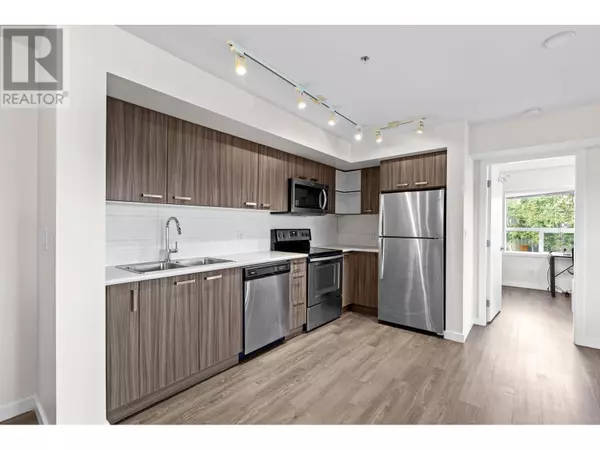2 Beds
2 Baths
807 SqFt
2 Beds
2 Baths
807 SqFt
Key Details
Property Type Single Family Home
Sub Type Strata
Listing Status Active
Purchase Type For Sale
Square Footage 807 sqft
Price per Sqft $517
Subdivision University District
MLS® Listing ID 10356507
Style Contemporary
Bedrooms 2
Condo Fees $266/mo
Year Built 2017
Property Sub-Type Strata
Source Association of Interior REALTORS®
Property Description
Location
Province BC
Zoning Unknown
Rooms
Kitchen 1.0
Extra Room 1 Main level 8'3'' x 11'4'' Other
Extra Room 2 Main level 8'4'' x 6'3'' Foyer
Extra Room 3 Main level 7'9'' x 6'5'' 3pc Bathroom
Extra Room 4 Main level 12'3'' x 9'6'' Bedroom
Extra Room 5 Main level 7'7'' x 5'4'' 3pc Ensuite bath
Extra Room 6 Main level 12'4'' x 15'0'' Living room
Interior
Heating Forced air
Cooling Central air conditioning
Exterior
Parking Features Yes
Community Features Pets Allowed, Pet Restrictions, Pets Allowed With Restrictions
View Y/N Yes
View Mountain view, Valley view
Total Parking Spaces 1
Private Pool No
Building
Story 1
Sewer Municipal sewage system
Architectural Style Contemporary
Others
Ownership Strata
"Unlock the door to your dream home with Katie, where professionalism meets passion in the world of real estate. We don't just sell properties; we curate lifestyles. Let us guide you through the doorway to exceptional living, turning houses into homes and dreams into addresses. Your key to a brighter future starts here – because home is where the heart is, and we're here to help you find yours. Trust [Your Name] for a seamless journey to your next chapter. Welcome home!"








