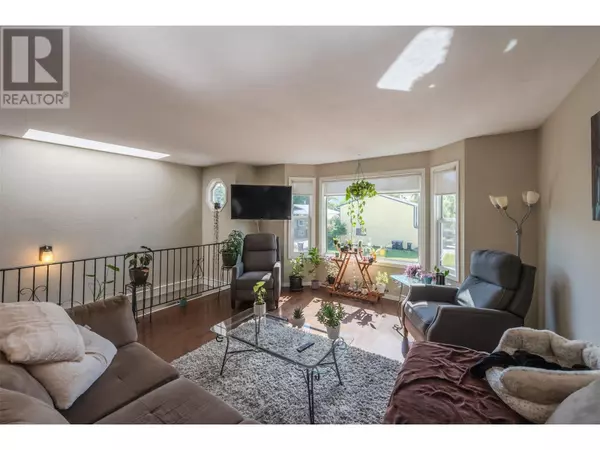4 Beds
2 Baths
1,909 SqFt
4 Beds
2 Baths
1,909 SqFt
Key Details
Property Type Single Family Home
Sub Type Freehold
Listing Status Active
Purchase Type For Sale
Square Footage 1,909 sqft
Price per Sqft $358
Subdivision Main South
MLS® Listing ID 10357513
Bedrooms 4
Year Built 1988
Lot Size 5,227 Sqft
Acres 0.12
Property Sub-Type Freehold
Source Association of Interior REALTORS®
Property Description
Location
Province BC
Zoning Unknown
Rooms
Kitchen 2.0
Extra Room 1 Lower level 9'1'' x 13' Bedroom
Extra Room 2 Lower level 6'5'' x 7'4'' Full bathroom
Extra Room 3 Lower level 10'9'' x 14'4'' Kitchen
Extra Room 4 Lower level 14'3'' x 16'4'' Family room
Extra Room 5 Lower level 6'8'' x 14'4'' Foyer
Extra Room 6 Main level 9'2'' x 10'3'' Bedroom
Interior
Heating Baseboard heaters, , Forced air, See remarks
Fireplaces Type Free Standing Metal
Exterior
Parking Features Yes
Garage Spaces 1.0
Garage Description 1
View Y/N No
Roof Type Unknown
Total Parking Spaces 3
Private Pool No
Building
Story 2
Sewer Municipal sewage system
Others
Ownership Freehold
"Unlock the door to your dream home with Katie, where professionalism meets passion in the world of real estate. We don't just sell properties; we curate lifestyles. Let us guide you through the doorway to exceptional living, turning houses into homes and dreams into addresses. Your key to a brighter future starts here – because home is where the heart is, and we're here to help you find yours. Trust [Your Name] for a seamless journey to your next chapter. Welcome home!"








