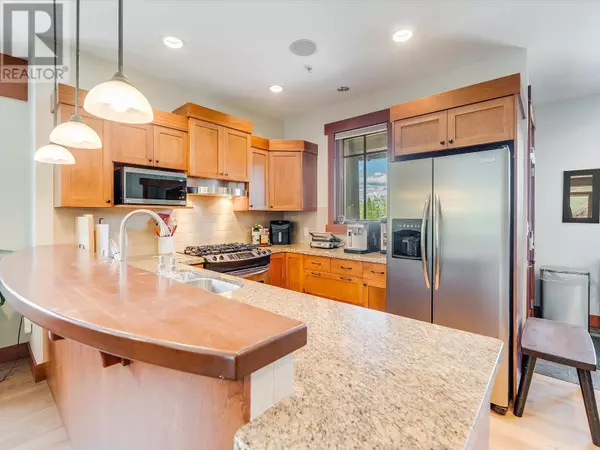3 Beds
4 Baths
2,029 SqFt
3 Beds
4 Baths
2,029 SqFt
Key Details
Property Type Single Family Home
Sub Type Strata
Listing Status Active
Purchase Type For Sale
Square Footage 2,029 sqft
Price per Sqft $398
Subdivision Rossland
MLS® Listing ID 10349779
Bedrooms 3
Half Baths 1
Condo Fees $604/mo
Year Built 2005
Property Sub-Type Strata
Source Association of Interior REALTORS®
Property Description
Location
Province BC
Zoning Unknown
Rooms
Kitchen 1.0
Extra Room 1 Second level 2'5'' x 8'10'' Laundry room
Extra Room 2 Second level Measurements not available 4pc Ensuite bath
Extra Room 3 Second level 11'4'' x 12'7'' Primary Bedroom
Extra Room 4 Second level 10'6'' x 10'5'' Bedroom
Extra Room 5 Second level 12'7'' x 11'7'' Bedroom
Extra Room 6 Second level Measurements not available 4pc Bathroom
Interior
Heating Baseboard heaters, , Forced air, See remarks
Flooring Carpeted, Hardwood, Slate, Tile
Fireplaces Type Unknown
Exterior
Parking Features Yes
Garage Spaces 2.0
Garage Description 2
View Y/N Yes
View Mountain view
Roof Type Unknown
Total Parking Spaces 2
Private Pool No
Building
Lot Description Level
Story 3
Sewer Municipal sewage system
Others
Ownership Strata
"Unlock the door to your dream home with Katie, where professionalism meets passion in the world of real estate. We don't just sell properties; we curate lifestyles. Let us guide you through the doorway to exceptional living, turning houses into homes and dreams into addresses. Your key to a brighter future starts here – because home is where the heart is, and we're here to help you find yours. Trust [Your Name] for a seamless journey to your next chapter. Welcome home!"








