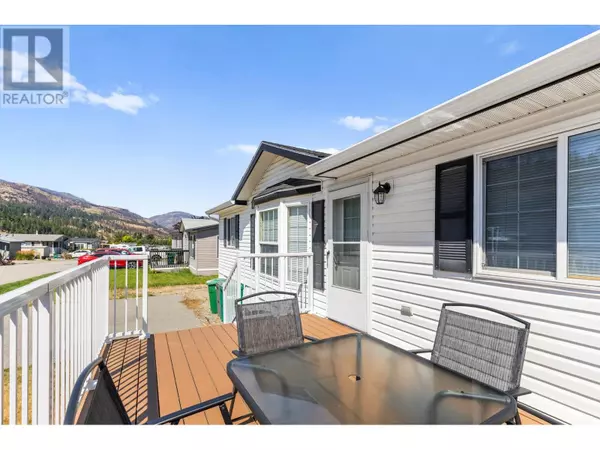3 Beds
2 Baths
925 SqFt
3 Beds
2 Baths
925 SqFt
Key Details
Property Type Single Family Home
Sub Type Leasehold/Leased Land
Listing Status Active
Purchase Type For Sale
Square Footage 925 sqft
Price per Sqft $421
Subdivision West Kelowna Estates
MLS® Listing ID 10357893
Bedrooms 3
Half Baths 1
Condo Fees $700/mo
Year Built 2005
Property Sub-Type Leasehold/Leased Land
Source Association of Interior REALTORS®
Property Description
Location
Province BC
Zoning Unknown
Rooms
Kitchen 1.0
Extra Room 1 Main level 11'4'' x 12'1'' Bedroom
Extra Room 2 Main level 4'11'' x 5'5'' 2pc Bathroom
Extra Room 3 Main level 9' x 10' Bedroom
Extra Room 4 Main level 7'10'' x 4'11'' 4pc Bathroom
Extra Room 5 Main level 11'4'' x 12'11'' Primary Bedroom
Extra Room 6 Main level 5'11'' x 10'1'' Other
Interior
Heating Forced air
Cooling Central air conditioning
Exterior
Parking Features Yes
Community Features Pets Allowed With Restrictions
View Y/N No
Roof Type Unknown
Total Parking Spaces 2
Private Pool No
Building
Story 1
Sewer Municipal sewage system
Others
Ownership Leasehold/Leased Land
"Unlock the door to your dream home with Katie, where professionalism meets passion in the world of real estate. We don't just sell properties; we curate lifestyles. Let us guide you through the doorway to exceptional living, turning houses into homes and dreams into addresses. Your key to a brighter future starts here – because home is where the heart is, and we're here to help you find yours. Trust [Your Name] for a seamless journey to your next chapter. Welcome home!"








