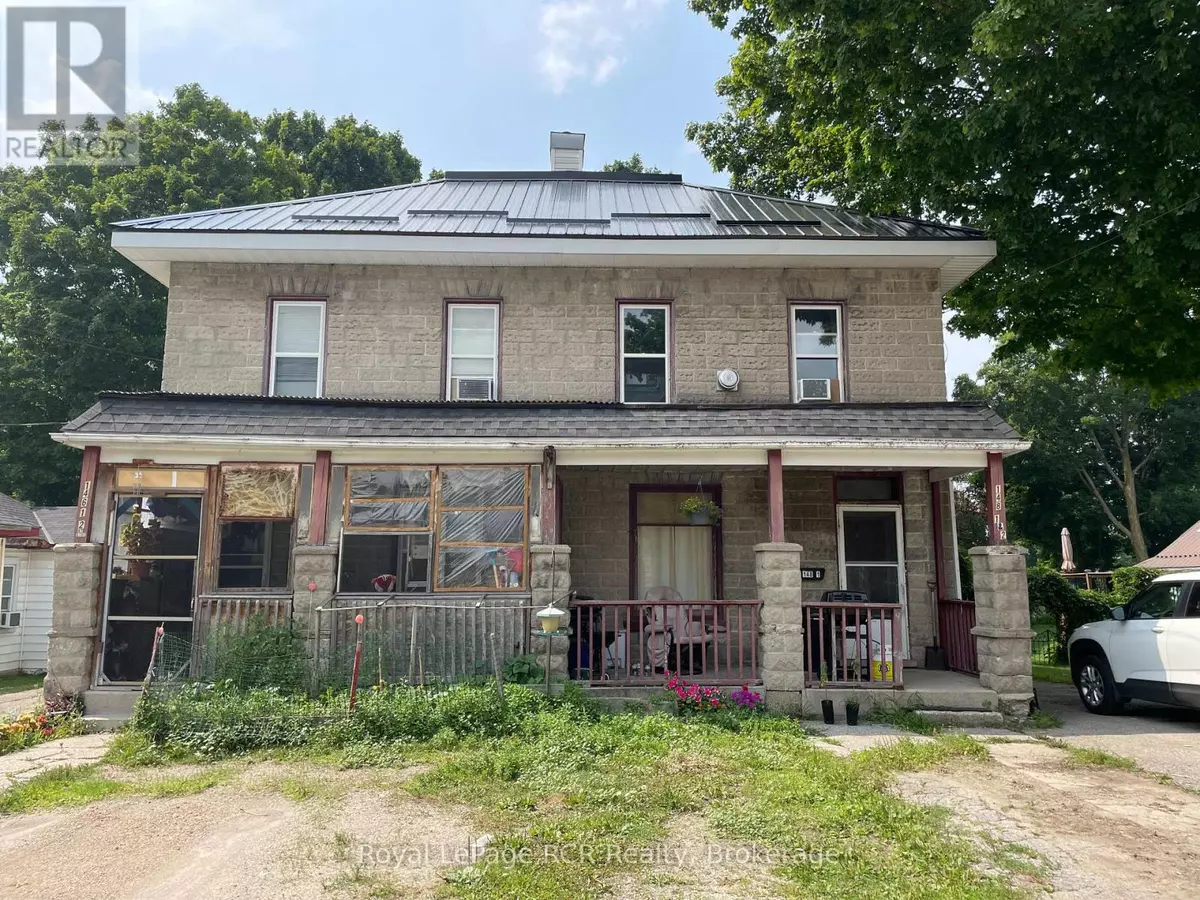
7 Beds
4 Baths
3,000 SqFt
7 Beds
4 Baths
3,000 SqFt
Key Details
Property Type Multi-Family
Listing Status Active
Purchase Type For Sale
Square Footage 3,000 sqft
Price per Sqft $133
Subdivision Wingham
MLS® Listing ID X12318925
Bedrooms 7
Source OnePoint Association of REALTORS®
Property Description
Location
Province ON
Rooms
Kitchen 4.0
Extra Room 1 Second level 3.42 m X 2.66 m Kitchen
Extra Room 2 Second level 5.18 m X 3.4 m Living room
Extra Room 3 Second level 3.53 m X 2.79 m Bedroom
Extra Room 4 Second level 2.51 m X 1.57 m Bathroom
Extra Room 5 Second level 1.47 m X 0.78 m Laundry room
Extra Room 6 Second level 5.18 m X 3.4 m Bedroom
Interior
Heating Forced air
Cooling Wall unit
Exterior
Parking Features No
View Y/N No
Total Parking Spaces 6
Private Pool No
Building
Story 2
Sewer Sanitary sewer

"Unlock the door to your dream home with Katie, where professionalism meets passion in the world of real estate. We don't just sell properties; we curate lifestyles. Let us guide you through the doorway to exceptional living, turning houses into homes and dreams into addresses. Your key to a brighter future starts here – because home is where the heart is, and we're here to help you find yours. Trust [Your Name] for a seamless journey to your next chapter. Welcome home!"








