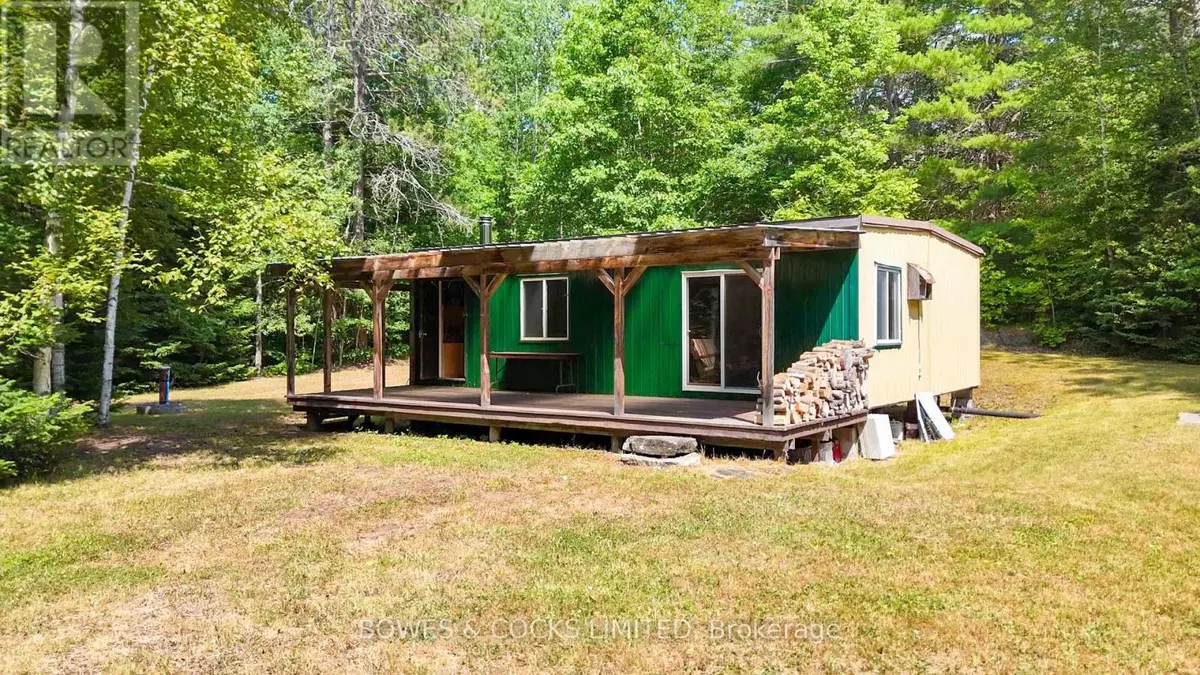3 Beds
1 Bath
700 SqFt
3 Beds
1 Bath
700 SqFt
Key Details
Property Type Single Family Home
Listing Status Active
Purchase Type For Sale
Square Footage 700 sqft
Price per Sqft $499
Subdivision North Kawartha
MLS® Listing ID X12320091
Style Bungalow
Bedrooms 3
Source Central Lakes Association of REALTORS®
Property Description
Location
Province ON
Rooms
Kitchen 1.0
Extra Room 1 Main level 4.2 m X 9.7 m Kitchen
Extra Room 2 Main level 4.2 m X 9.7 m Living room
Extra Room 3 Main level 1.8 m X 2.5 m Bathroom
Extra Room 4 Main level 3 m X 1.8 m Bedroom
Extra Room 5 Main level 3 m X 2 m Bedroom 2
Extra Room 6 Main level 3 m X 3 m Bedroom 3
Interior
Heating Other
Fireplaces Type Woodstove
Exterior
Parking Features No
Community Features Community Centre, School Bus
View Y/N No
Total Parking Spaces 6
Private Pool No
Building
Story 1
Sewer Septic System
Architectural Style Bungalow
"Unlock the door to your dream home with Katie, where professionalism meets passion in the world of real estate. We don't just sell properties; we curate lifestyles. Let us guide you through the doorway to exceptional living, turning houses into homes and dreams into addresses. Your key to a brighter future starts here – because home is where the heart is, and we're here to help you find yours. Trust [Your Name] for a seamless journey to your next chapter. Welcome home!"








