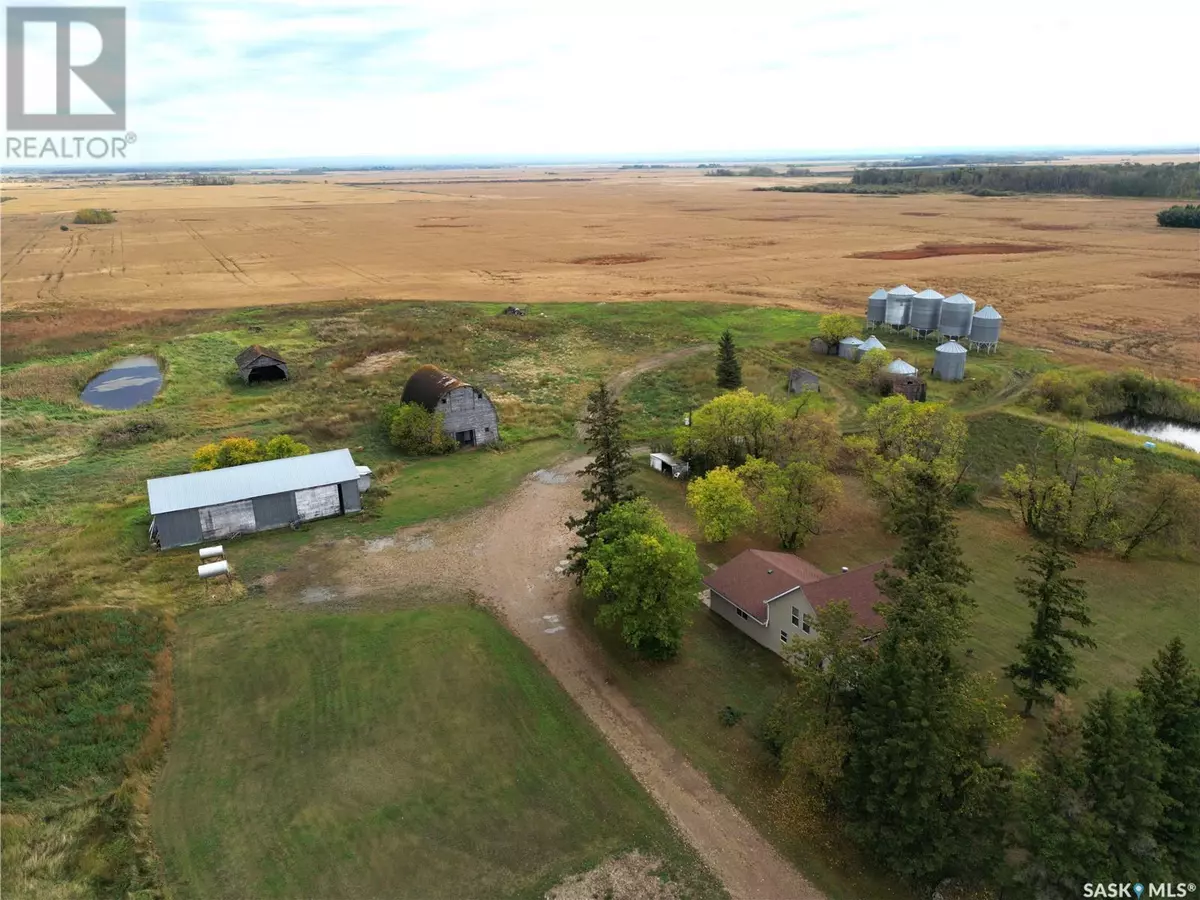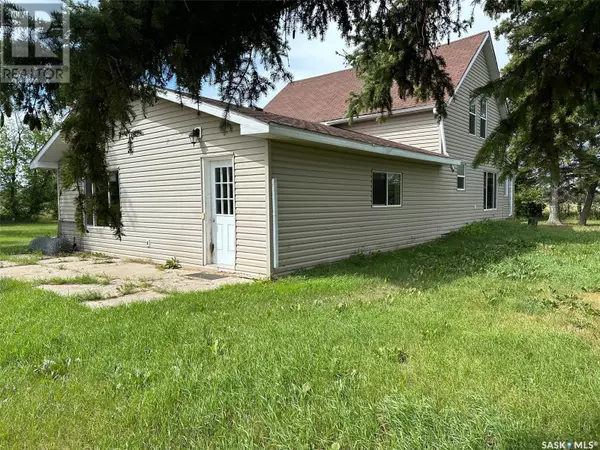
3 Beds
1 Bath
1,904 SqFt
3 Beds
1 Bath
1,904 SqFt
Key Details
Property Type Single Family Home
Sub Type Freehold
Listing Status Active
Purchase Type For Sale
Square Footage 1,904 sqft
Price per Sqft $88
MLS® Listing ID SK014564
Bedrooms 3
Year Built 1926
Lot Size 10.000 Acres
Acres 10.0
Property Sub-Type Freehold
Source Saskatchewan REALTORS® Association
Property Description
Location
Province SK
Rooms
Kitchen 1.0
Extra Room 1 Second level 11 ft X 10 ft , 4 in Bedroom
Extra Room 2 Second level 11 ft X 10 ft , 9 in Bedroom
Extra Room 3 Second level 19 ft X 12 ft Games room
Extra Room 4 Main level 12 ft X 8 ft Kitchen
Extra Room 5 Main level 12 ft X 10 ft Dining room
Extra Room 6 Main level 11 ft X 11 ft Family room
Interior
Heating , Other
Exterior
Parking Features No
View Y/N No
Private Pool No
Building
Lot Description Lawn
Story 1.5
Others
Ownership Freehold

"Unlock the door to your dream home with Katie, where professionalism meets passion in the world of real estate. We don't just sell properties; we curate lifestyles. Let us guide you through the doorway to exceptional living, turning houses into homes and dreams into addresses. Your key to a brighter future starts here – because home is where the heart is, and we're here to help you find yours. Trust [Your Name] for a seamless journey to your next chapter. Welcome home!"








