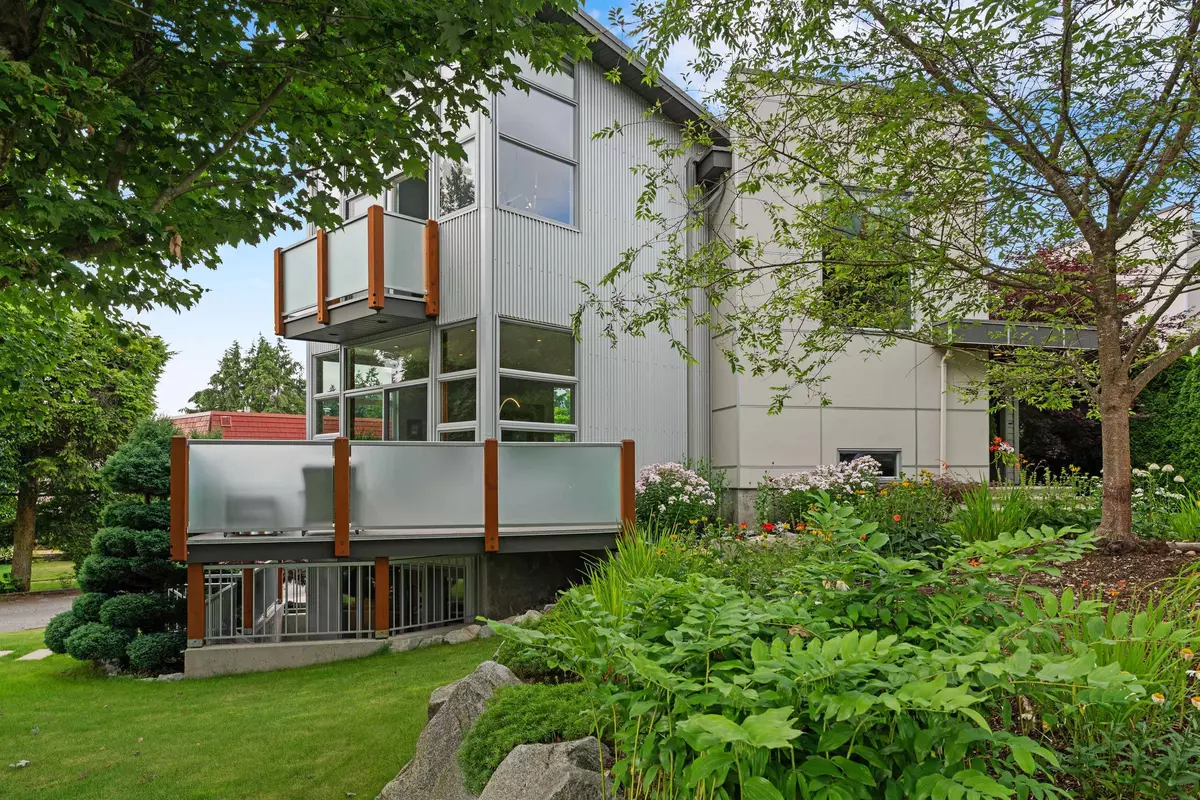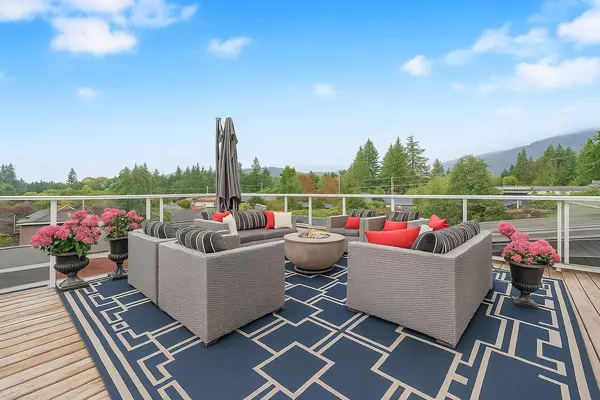4 Beds
4 Baths
3,057 SqFt
4 Beds
4 Baths
3,057 SqFt
OPEN HOUSE
Tue Aug 05, 10:00am - 12:00pm
Key Details
Property Type Single Family Home
Sub Type Single Family Residence
Listing Status Active
Purchase Type For Sale
Square Footage 3,057 sqft
Price per Sqft $846
MLS Listing ID R3033235
Bedrooms 4
Full Baths 3
HOA Y/N No
Year Built 2011
Lot Size 5964.000 Acres
Property Sub-Type Single Family Residence
Property Description
Location
Province BC
Community Central Lonsdale
Area North Vancouver
Zoning SF
Direction Northwest,West
Rooms
Kitchen 2
Interior
Heating Forced Air
Cooling Central Air
Flooring Hardwood, Tile
Fireplaces Number 2
Fireplaces Type Gas
Appliance Washer/Dryer, Dishwasher, Refrigerator, Stove
Exterior
Garage Spaces 2.0
Garage Description 2
Community Features Shopping Nearby
Utilities Available Electricity Connected, Natural Gas Connected, Water Connected
View Y/N Yes
View North Shore Mountains
Roof Type Metal
Porch Patio, Deck, Rooftop Deck
Total Parking Spaces 4
Garage Yes
Building
Lot Description Central Location, Recreation Nearby, Ski Hill Nearby
Story 2
Foundation Concrete Perimeter
Sewer Public Sewer
Water Public
Others
Ownership Freehold NonStrata
Virtual Tour https://www.youtube.com/watch?v=R37XYqRKblM

"Unlock the door to your dream home with Katie, where professionalism meets passion in the world of real estate. We don't just sell properties; we curate lifestyles. Let us guide you through the doorway to exceptional living, turning houses into homes and dreams into addresses. Your key to a brighter future starts here – because home is where the heart is, and we're here to help you find yours. Trust [Your Name] for a seamless journey to your next chapter. Welcome home!"







