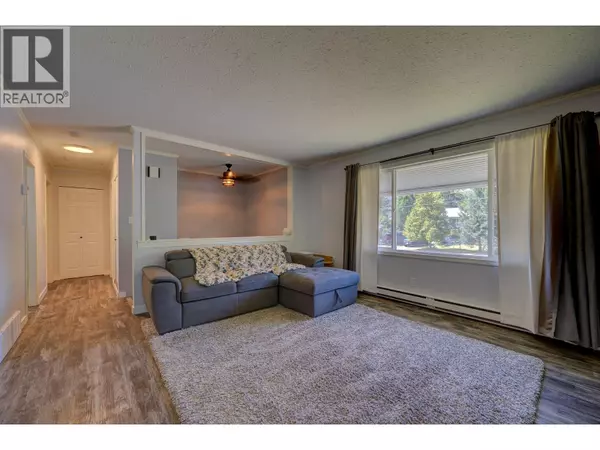
4 Beds
2 Baths
1,800 SqFt
4 Beds
2 Baths
1,800 SqFt
Key Details
Property Type Single Family Home
Sub Type Freehold
Listing Status Active
Purchase Type For Sale
Square Footage 1,800 sqft
Price per Sqft $286
Subdivision Barriere
MLS® Listing ID 10358432
Bedrooms 4
Year Built 1976
Lot Size 0.340 Acres
Acres 0.34
Property Sub-Type Freehold
Source Association of Interior REALTORS®
Property Description
Location
Province BC
Zoning Unknown
Rooms
Kitchen 1.0
Extra Room 1 Basement 15'10'' x 7'9'' Other
Extra Room 2 Basement 8'11'' x 11'4'' Utility room
Extra Room 3 Basement 3'6'' x 3' Laundry room
Extra Room 4 Basement 6'6'' x 5'9'' 3pc Bathroom
Extra Room 5 Basement 15'9'' x 10'11'' Bedroom
Extra Room 6 Basement 11'4'' x 11' Bedroom
Interior
Heating Baseboard heaters, , Stove, See remarks
Flooring Mixed Flooring
Exterior
Parking Features Yes
Garage Spaces 1.0
Garage Description 1
Fence Fence
Community Features Family Oriented
View Y/N No
Roof Type Unknown
Total Parking Spaces 5
Private Pool No
Building
Lot Description Landscaped, Level
Story 2
Others
Ownership Freehold

"Unlock the door to your dream home with Katie, where professionalism meets passion in the world of real estate. We don't just sell properties; we curate lifestyles. Let us guide you through the doorway to exceptional living, turning houses into homes and dreams into addresses. Your key to a brighter future starts here – because home is where the heart is, and we're here to help you find yours. Trust [Your Name] for a seamless journey to your next chapter. Welcome home!"








