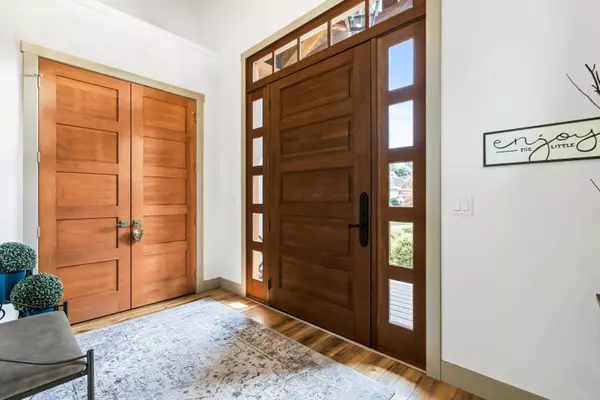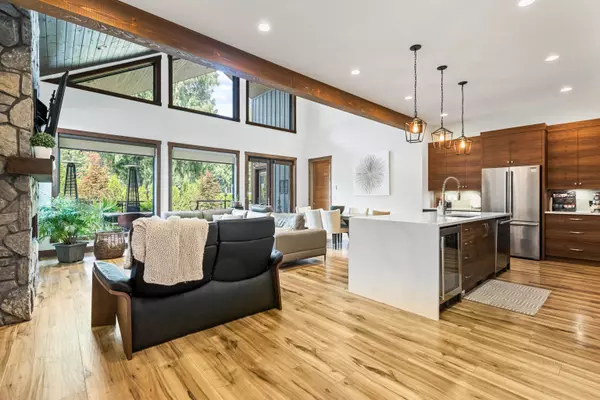3 Beds
3 Baths
2,229 SqFt
3 Beds
3 Baths
2,229 SqFt
Key Details
Property Type Single Family Home
Sub Type Single Family Residence
Listing Status Active
Purchase Type For Sale
Square Footage 2,229 sqft
Price per Sqft $511
Subdivision River Reach Estates
MLS Listing ID R3035070
Style Rancher/Bungalow
Bedrooms 3
Full Baths 2
HOA Y/N Yes
Year Built 2018
Lot Size 6,534 Sqft
Property Sub-Type Single Family Residence
Property Description
Location
Province BC
Community Lake Errock
Area Mission
Zoning PRD-2
Direction North
Rooms
Kitchen 1
Interior
Interior Features Storage, Vaulted Ceiling(s)
Heating Forced Air, Heat Pump, Propane
Flooring Mixed
Fireplaces Number 1
Fireplaces Type Electric
Appliance Washer/Dryer, Dishwasher, Refrigerator, Stove
Laundry In Unit
Exterior
Garage Spaces 5.0
Garage Description 5
Utilities Available Community, Electricity Connected, Water Connected
View Y/N No
Roof Type Asphalt
Porch Patio, Deck
Total Parking Spaces 7
Garage Yes
Building
Lot Description Cul-De-Sac, Near Golf Course, Private, Recreation Nearby, Ski Hill Nearby
Story 2
Foundation Concrete Perimeter
Sewer Community, Sanitary Sewer
Water Community
Others
Restrictions No Restrictions
Ownership Freehold Strata
Virtual Tour https://youriguide.com/14_14550_morris_valley_rd_harrison_mills_bc

"Unlock the door to your dream home with Katie, where professionalism meets passion in the world of real estate. We don't just sell properties; we curate lifestyles. Let us guide you through the doorway to exceptional living, turning houses into homes and dreams into addresses. Your key to a brighter future starts here – because home is where the heart is, and we're here to help you find yours. Trust [Your Name] for a seamless journey to your next chapter. Welcome home!"







