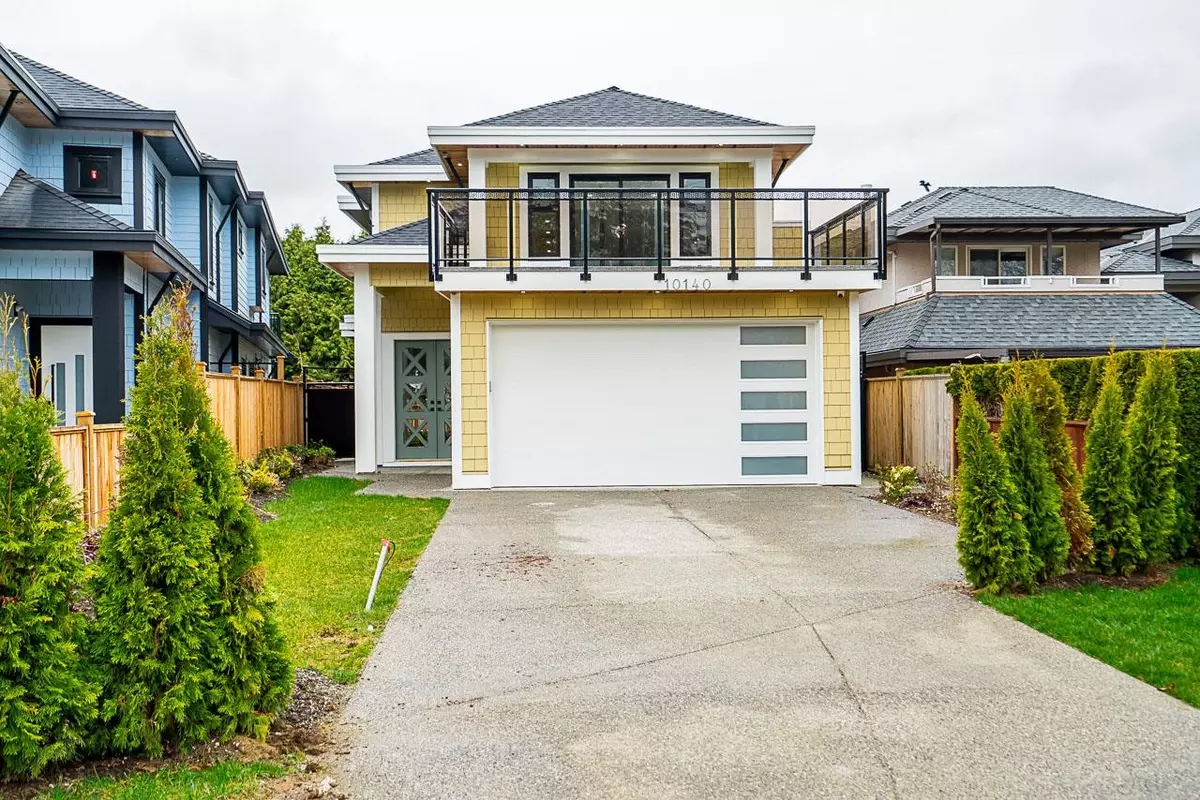6 Beds
6 Baths
3,303 SqFt
6 Beds
6 Baths
3,303 SqFt
Open House
Sun Aug 24, 1:00pm - 3:00pm
Sat Aug 30, 1:00pm - 3:00pm
Sun Aug 31, 1:00pm - 3:00pm
Sat Sep 06, 1:00pm - 3:00pm
Sun Sep 07, 1:00pm - 3:00pm
Sat Sep 20, 1:00pm - 3:00pm
Sun Sep 28, 1:00pm - 3:00pm
Key Details
Property Type Single Family Home
Sub Type Single Family Residence
Listing Status Active
Purchase Type For Sale
Square Footage 3,303 sqft
Price per Sqft $711
MLS Listing ID R3035454
Bedrooms 6
Full Baths 5
HOA Y/N No
Year Built 2024
Lot Size 6,534 Sqft
Property Sub-Type Single Family Residence
Property Description
Location
Province BC
Community Bridgeport Ri
Area Richmond
Zoning R
Rooms
Kitchen 3
Interior
Heating Natural Gas, Radiant
Exterior
Exterior Feature Balcony
Fence Fenced
Utilities Available Electricity Connected, Natural Gas Connected
View Y/N No
Roof Type Asphalt
Porch Patio
Garage Yes
Building
Story 2
Foundation Concrete Perimeter
Water Public
Others
Ownership Freehold NonStrata

"Unlock the door to your dream home with Katie, where professionalism meets passion in the world of real estate. We don't just sell properties; we curate lifestyles. Let us guide you through the doorway to exceptional living, turning houses into homes and dreams into addresses. Your key to a brighter future starts here – because home is where the heart is, and we're here to help you find yours. Trust [Your Name] for a seamless journey to your next chapter. Welcome home!"







