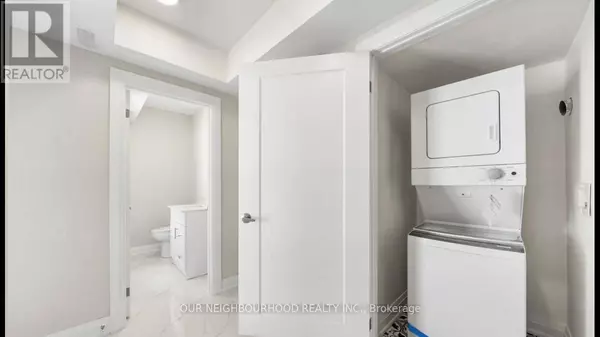2 Beds
2 Baths
700 SqFt
2 Beds
2 Baths
700 SqFt
Key Details
Property Type Multi-Family
Listing Status Active
Purchase Type For Rent
Square Footage 700 sqft
Subdivision Central
MLS® Listing ID E12336027
Bedrooms 2
Source Toronto Regional Real Estate Board
Property Description
Location
Province ON
Rooms
Kitchen 1.0
Extra Room 1 Main level 5.2 m X 3.62 m Living room
Extra Room 2 Main level 3.8 m X 3.66 m Kitchen
Extra Room 3 Main level 3.8 m X 3.66 m Dining room
Extra Room 4 Main level 3.69 m X 2.98 m Bedroom
Interior
Heating Forced air
Exterior
Parking Features No
View Y/N No
Private Pool No
Building
Story 3
Sewer Sanitary sewer
Others
Acceptable Financing Monthly
Listing Terms Monthly
"Unlock the door to your dream home with Katie, where professionalism meets passion in the world of real estate. We don't just sell properties; we curate lifestyles. Let us guide you through the doorway to exceptional living, turning houses into homes and dreams into addresses. Your key to a brighter future starts here – because home is where the heart is, and we're here to help you find yours. Trust [Your Name] for a seamless journey to your next chapter. Welcome home!"








