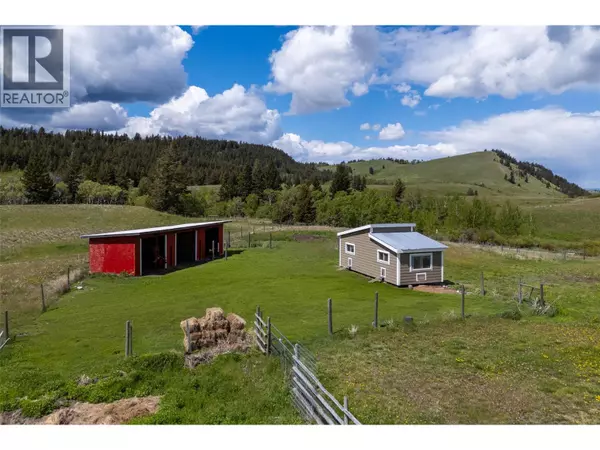
5 Beds
4 Baths
4,214 SqFt
5 Beds
4 Baths
4,214 SqFt
Key Details
Property Type Single Family Home
Sub Type Freehold
Listing Status Active
Purchase Type For Sale
Square Footage 4,214 sqft
Price per Sqft $437
Subdivision Knutsford-Lac Le Jeune
MLS® Listing ID 10358903
Style Split level entry
Bedrooms 5
Half Baths 1
Year Built 2008
Lot Size 80.000 Acres
Acres 80.0
Property Sub-Type Freehold
Source Association of Interior REALTORS®
Property Description
Location
Province BC
Zoning Unknown
Rooms
Kitchen 2.0
Extra Room 1 Second level 11'2'' x 23'8'' Bedroom
Extra Room 2 Second level 21'8'' x 17'3'' Other
Extra Room 3 Second level 12'6'' x 14'6'' Bedroom
Extra Room 4 Second level 15'4'' x 16'11'' Primary Bedroom
Extra Room 5 Second level 12'6'' x 14'6'' Bedroom
Extra Room 6 Second level Measurements not available Full ensuite bathroom
Interior
Heating Forced air, See remarks
Flooring Mixed Flooring
Fireplaces Number 1
Fireplaces Type Conventional
Exterior
Parking Features Yes
Garage Spaces 3.0
Garage Description 3
Community Features Rural Setting
View Y/N No
Roof Type Unknown
Total Parking Spaces 3
Private Pool No
Building
Story 3
Architectural Style Split level entry
Others
Ownership Freehold
Virtual Tour https://youtu.be/Hm0vHsyPNYI

"Unlock the door to your dream home with Katie, where professionalism meets passion in the world of real estate. We don't just sell properties; we curate lifestyles. Let us guide you through the doorway to exceptional living, turning houses into homes and dreams into addresses. Your key to a brighter future starts here – because home is where the heart is, and we're here to help you find yours. Trust [Your Name] for a seamless journey to your next chapter. Welcome home!"








