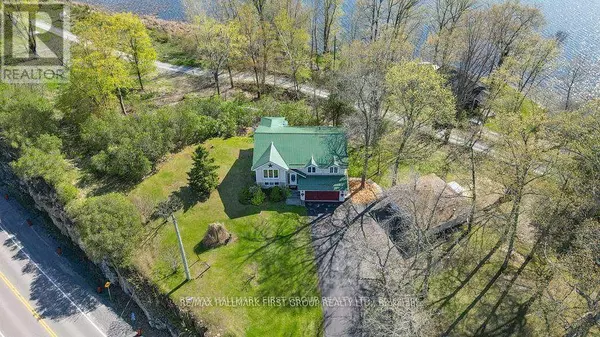4 Beds
2 Baths
1,100 SqFt
4 Beds
2 Baths
1,100 SqFt
Key Details
Property Type Single Family Home
Sub Type Freehold
Listing Status Active
Purchase Type For Sale
Square Footage 1,100 sqft
Price per Sqft $545
Subdivision Centre Hastings
MLS® Listing ID X12341817
Style Raised bungalow
Bedrooms 4
Property Sub-Type Freehold
Source Central Lakes Association of REALTORS®
Property Description
Location
Province ON
Rooms
Kitchen 2.0
Extra Room 1 Lower level 3.93 m X 3.01 m Bedroom 4
Extra Room 2 Lower level 4.65 m X 5.73 m Kitchen
Extra Room 3 Lower level 3.94 m X 3.65 m Recreational, Games room
Extra Room 4 Main level 5.51 m X 3.96 m Living room
Extra Room 5 Main level 3.83 m X 3.66 m Dining room
Extra Room 6 Main level 3.66 m X 2.77 m Kitchen
Interior
Heating Forced air
Flooring Hardwood
Exterior
Parking Features Yes
View Y/N Yes
View Lake view, View of water
Total Parking Spaces 11
Private Pool No
Building
Story 1
Sewer Septic System
Architectural Style Raised bungalow
Others
Ownership Freehold
"Unlock the door to your dream home with Katie, where professionalism meets passion in the world of real estate. We don't just sell properties; we curate lifestyles. Let us guide you through the doorway to exceptional living, turning houses into homes and dreams into addresses. Your key to a brighter future starts here – because home is where the heart is, and we're here to help you find yours. Trust [Your Name] for a seamless journey to your next chapter. Welcome home!"








