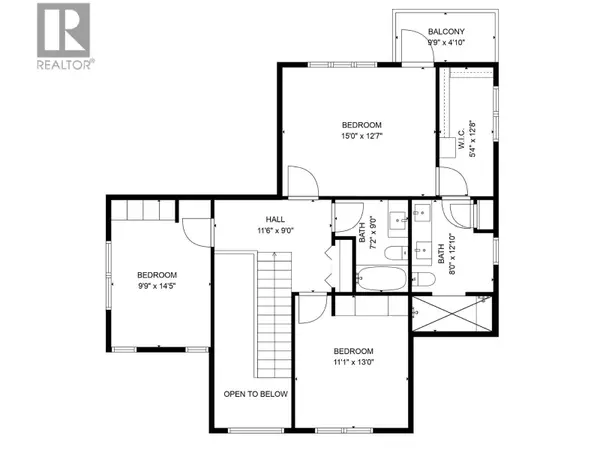6 Beds
4 Baths
3,236 SqFt
6 Beds
4 Baths
3,236 SqFt
Key Details
Property Type Single Family Home
Sub Type Freehold
Listing Status Active
Purchase Type For Sale
Square Footage 3,236 sqft
Price per Sqft $244
MLS® Listing ID R3036875
Bedrooms 6
Year Built 2015
Lot Size 7,753 Sqft
Acres 7753.92
Property Sub-Type Freehold
Source BC Northern Real Estate Board
Property Description
Location
Province BC
Rooms
Kitchen 1.0
Extra Room 1 Above 9 ft , 9 in X 14 ft , 5 in Bedroom 3
Extra Room 2 Above 11 ft , 1 in X 13 ft Bedroom 4
Extra Room 3 Above 15 ft X 12 ft , 7 in Primary Bedroom
Extra Room 4 Above 5 ft , 4 in X 12 ft , 8 in Other
Extra Room 5 Basement 11 ft , 7 in X 14 ft , 8 in Bedroom 5
Extra Room 6 Basement 11 ft , 7 in X 14 ft , 1 in Bedroom 6
Interior
Heating Forced air,
Cooling Central air conditioning
Fireplaces Number 1
Exterior
Parking Features Yes
Garage Spaces 2.0
Garage Description 2
View Y/N Yes
View View of water
Roof Type Conventional
Private Pool No
Building
Story 3
Others
Ownership Freehold
"Unlock the door to your dream home with Katie, where professionalism meets passion in the world of real estate. We don't just sell properties; we curate lifestyles. Let us guide you through the doorway to exceptional living, turning houses into homes and dreams into addresses. Your key to a brighter future starts here – because home is where the heart is, and we're here to help you find yours. Trust [Your Name] for a seamless journey to your next chapter. Welcome home!"








