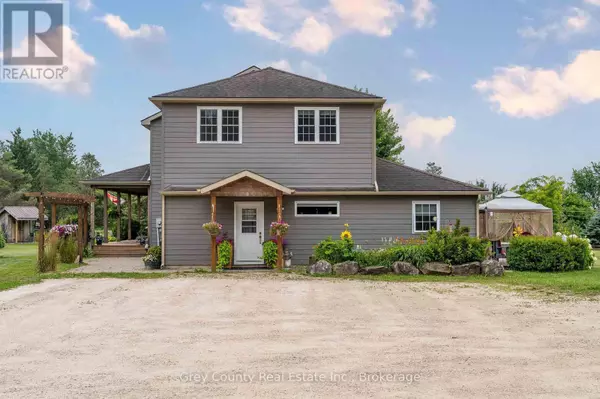7 Beds
4 Baths
3,000 SqFt
7 Beds
4 Baths
3,000 SqFt
Key Details
Property Type Single Family Home
Listing Status Active
Purchase Type For Sale
Square Footage 3,000 sqft
Price per Sqft $533
Subdivision Grey Highlands
MLS® Listing ID X12346111
Bedrooms 7
Half Baths 1
Source OnePoint Association of REALTORS®
Property Description
Location
Province ON
Rooms
Kitchen 0.0
Interior
Heating Forced air
Cooling Central air conditioning
Exterior
Parking Features Yes
Community Features School Bus
View Y/N No
Total Parking Spaces 13
Private Pool Yes
Building
Lot Description Landscaped
Story 2
Sewer Septic System
"Unlock the door to your dream home with Katie, where professionalism meets passion in the world of real estate. We don't just sell properties; we curate lifestyles. Let us guide you through the doorway to exceptional living, turning houses into homes and dreams into addresses. Your key to a brighter future starts here – because home is where the heart is, and we're here to help you find yours. Trust [Your Name] for a seamless journey to your next chapter. Welcome home!"








