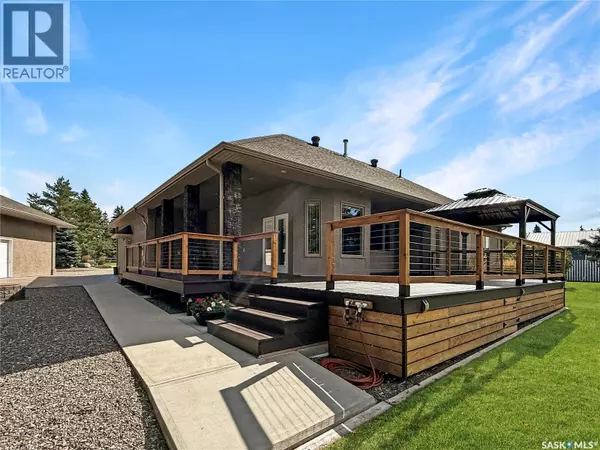
4 Beds
3 Baths
2,455 SqFt
4 Beds
3 Baths
2,455 SqFt
Key Details
Property Type Single Family Home
Sub Type Freehold
Listing Status Active
Purchase Type For Sale
Square Footage 2,455 sqft
Price per Sqft $549
Subdivision Candle Lake
MLS® Listing ID SK015837
Style Bungalow
Bedrooms 4
Year Built 2000
Lot Size 1.080 Acres
Acres 1.08
Property Sub-Type Freehold
Source Saskatchewan REALTORS® Association
Property Description
Location
Province SK
Lake Name Candle Lake
Rooms
Kitchen 1.0
Extra Room 1 Main level 16'4 x 8'11 Kitchen
Extra Room 2 Main level 13'5 x 10'2 Dining room
Extra Room 3 Main level 14'4 x 12'8 Living room
Extra Room 4 Main level 7'6 x 5'8 Foyer
Extra Room 5 Main level 21'7 x 13'10 Family room
Extra Room 6 Main level 11'3 x 5'5 Laundry room
Interior
Heating In Floor Heating,
Cooling Central air conditioning
Fireplaces Type Conventional
Exterior
Parking Features Yes
View Y/N No
Private Pool No
Building
Lot Description Lawn, Underground sprinkler
Story 1
Water Candle Lake
Architectural Style Bungalow
Others
Ownership Freehold
Virtual Tour https://youtube.com/shorts/B684telW4sc?feature=share

"Unlock the door to your dream home with Katie, where professionalism meets passion in the world of real estate. We don't just sell properties; we curate lifestyles. Let us guide you through the doorway to exceptional living, turning houses into homes and dreams into addresses. Your key to a brighter future starts here – because home is where the heart is, and we're here to help you find yours. Trust [Your Name] for a seamless journey to your next chapter. Welcome home!"








