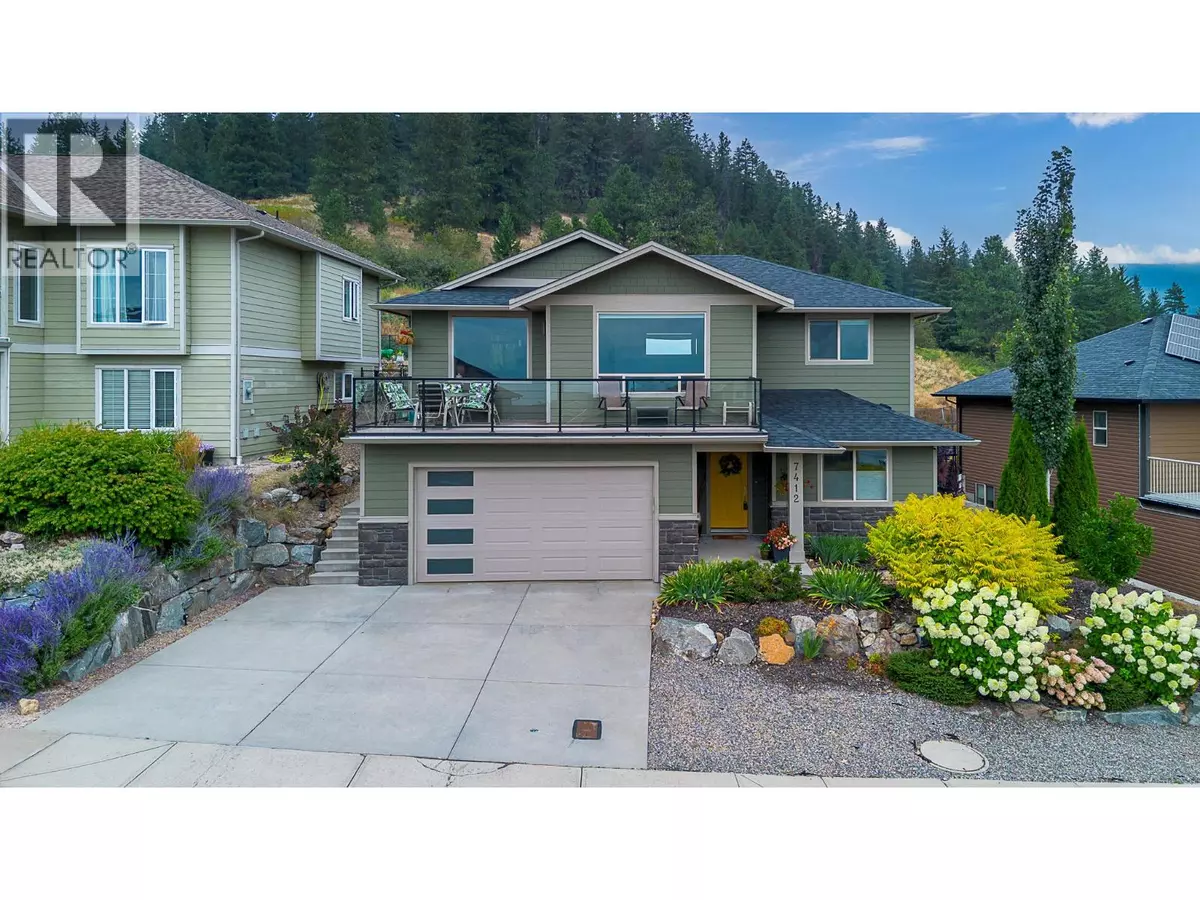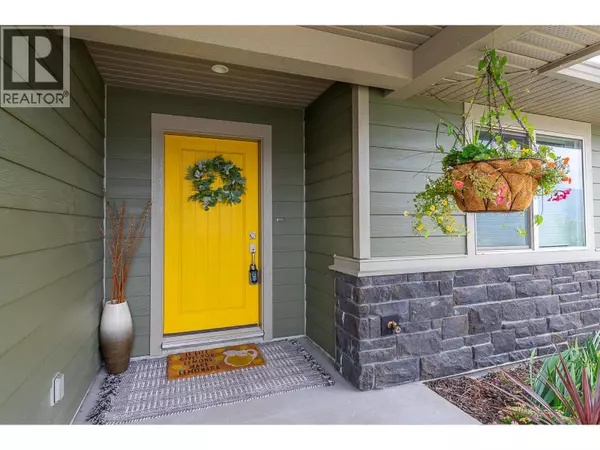4 Beds
3 Baths
2,485 SqFt
4 Beds
3 Baths
2,485 SqFt
Key Details
Property Type Single Family Home
Sub Type Freehold
Listing Status Active
Purchase Type For Sale
Square Footage 2,485 sqft
Price per Sqft $382
Subdivision Foothills
MLS® Listing ID 10359524
Bedrooms 4
Year Built 2015
Lot Size 6,098 Sqft
Acres 0.14
Property Sub-Type Freehold
Source Association of Interior REALTORS®
Property Description
Location
Province BC
Zoning Unknown
Rooms
Kitchen 2.0
Extra Room 1 Basement 20'11'' x 19'11'' Other
Extra Room 2 Basement 8'5'' x 6'2'' Laundry room
Extra Room 3 Basement 10'11'' x 10'11'' Den
Extra Room 4 Main level 8'11'' x 4'11'' 4pc Bathroom
Extra Room 5 Main level 13'1'' x 10'0'' Bedroom
Extra Room 6 Main level 12'0'' x 9'8'' Bedroom
Interior
Heating Forced air, See remarks
Cooling Central air conditioning
Flooring Carpeted, Tile, Vinyl
Fireplaces Type Insert
Exterior
Parking Features Yes
Garage Spaces 2.0
Garage Description 2
Fence Fence
Community Features Family Oriented, Rentals Allowed
View Y/N Yes
View City view, Lake view, Mountain view, Valley view, View (panoramic)
Roof Type Unknown
Total Parking Spaces 4
Private Pool No
Building
Lot Description Landscaped, Underground sprinkler
Story 1
Sewer Municipal sewage system
Others
Ownership Freehold
"Unlock the door to your dream home with Katie, where professionalism meets passion in the world of real estate. We don't just sell properties; we curate lifestyles. Let us guide you through the doorway to exceptional living, turning houses into homes and dreams into addresses. Your key to a brighter future starts here – because home is where the heart is, and we're here to help you find yours. Trust [Your Name] for a seamless journey to your next chapter. Welcome home!"








