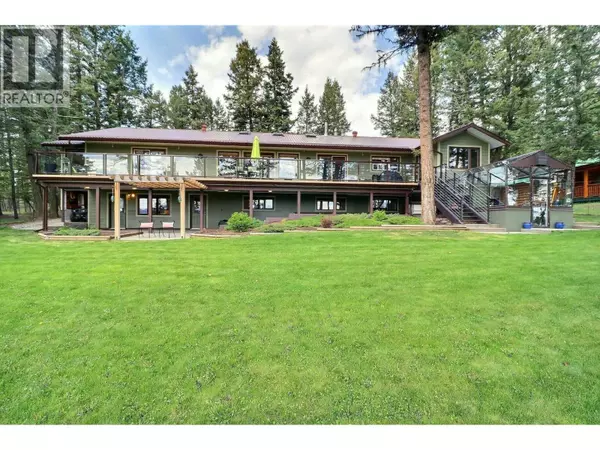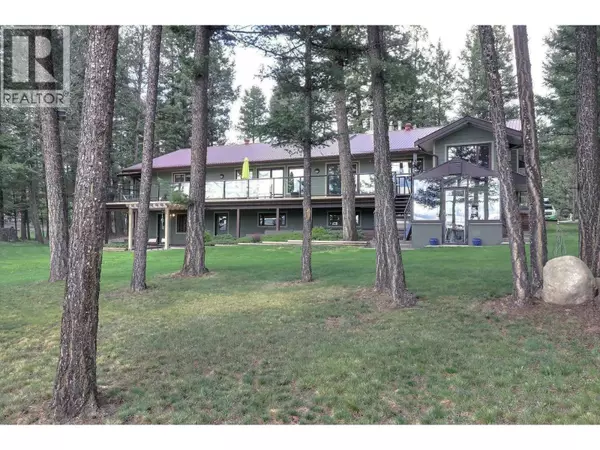
5 Beds
5 Baths
0.62 Acres Lot
5 Beds
5 Baths
0.62 Acres Lot
Key Details
Property Type Single Family Home
Sub Type Freehold
Listing Status Active
Purchase Type For Sale
MLS® Listing ID R3038474
Style Basement entry
Bedrooms 5
Year Built 1986
Lot Size 0.620 Acres
Acres 0.62
Property Sub-Type Freehold
Source BC Northern Real Estate Board
Property Description
Location
Province BC
Rooms
Kitchen 1.0
Extra Room 1 Basement 14 ft , 3 in X 19 ft , 6 in Family room
Extra Room 2 Basement 19 ft , 8 in X 22 ft , 3 in Recreational, Games room
Extra Room 3 Basement 35 ft , 1 in X 31 ft , 2 in Workshop
Extra Room 4 Basement 9 ft , 8 in X 12 ft , 2 in Bedroom 4
Extra Room 5 Basement 14 ft , 1 in X 22 ft , 9 in Storage
Extra Room 6 Basement 9 ft , 8 in X 12 ft Bedroom 5
Interior
Heating Baseboard heaters, Forced air
Fireplaces Number 1
Exterior
Parking Features Yes
Garage Spaces 2.0
Garage Description 2
View Y/N Yes
View Lake view, View, Valley view
Roof Type Conventional
Private Pool No
Building
Story 2
Architectural Style Basement entry
Others
Ownership Freehold
Virtual Tour https://www.youtube.com/watch?v=yHaWs7IZNmg

"Unlock the door to your dream home with Katie, where professionalism meets passion in the world of real estate. We don't just sell properties; we curate lifestyles. Let us guide you through the doorway to exceptional living, turning houses into homes and dreams into addresses. Your key to a brighter future starts here – because home is where the heart is, and we're here to help you find yours. Trust [Your Name] for a seamless journey to your next chapter. Welcome home!"








