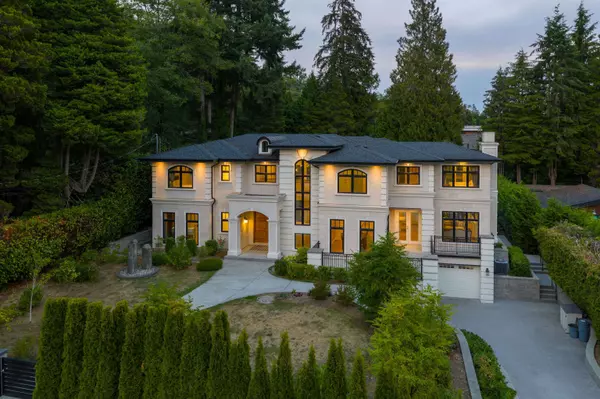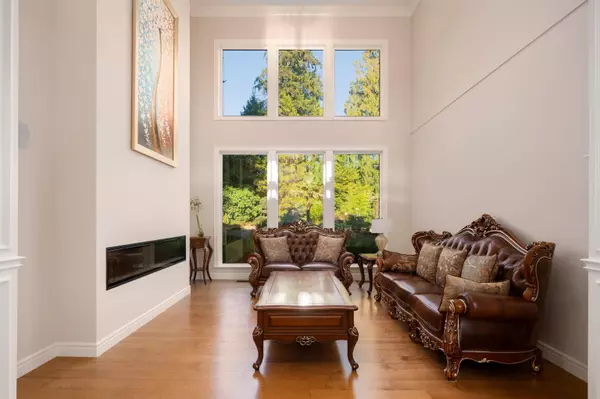7 Beds
8 Baths
5,355 SqFt
7 Beds
8 Baths
5,355 SqFt
Key Details
Property Type Single Family Home
Sub Type Single Family Residence
Listing Status Active
Purchase Type For Sale
Square Footage 5,355 sqft
Price per Sqft $1,024
MLS Listing ID R3039208
Bedrooms 7
Full Baths 7
HOA Y/N No
Year Built 2016
Lot Size 0.400 Acres
Property Sub-Type Single Family Residence
Property Description
Location
Province BC
Community Cedardale
Area West Vancouver
Zoning RS3
Rooms
Kitchen 3
Interior
Interior Features Central Vacuum
Heating Electric, Forced Air, Hot Water
Cooling Central Air, Air Conditioning
Flooring Laminate, Tile, Carpet
Fireplaces Number 3
Fireplaces Type Electric, Wood Burning
Equipment Heat Recov. Vent., Sprinkler - Inground
Appliance Washer/Dryer, Dishwasher, Refrigerator, Stove, Microwave
Laundry In Unit
Exterior
Exterior Feature Garden, Balcony, Private Yard
Garage Spaces 3.0
Garage Description 3
Community Features Shopping Nearby
Utilities Available Electricity Connected, Natural Gas Connected, Water Connected
Amenities Available Sauna/Steam Room
View Y/N No
Roof Type Asphalt
Porch Patio
Total Parking Spaces 3
Garage Yes
Building
Lot Description Central Location, Marina Nearby, Recreation Nearby, Ski Hill Nearby
Story 2
Foundation Concrete Perimeter
Sewer Public Sewer, Sanitary Sewer
Water Public
Others
Ownership Freehold NonStrata
Security Features Security System
Virtual Tour https://youtube.com/shorts/f26XIL_Y03s

"Unlock the door to your dream home with Katie, where professionalism meets passion in the world of real estate. We don't just sell properties; we curate lifestyles. Let us guide you through the doorway to exceptional living, turning houses into homes and dreams into addresses. Your key to a brighter future starts here – because home is where the heart is, and we're here to help you find yours. Trust [Your Name] for a seamless journey to your next chapter. Welcome home!"







