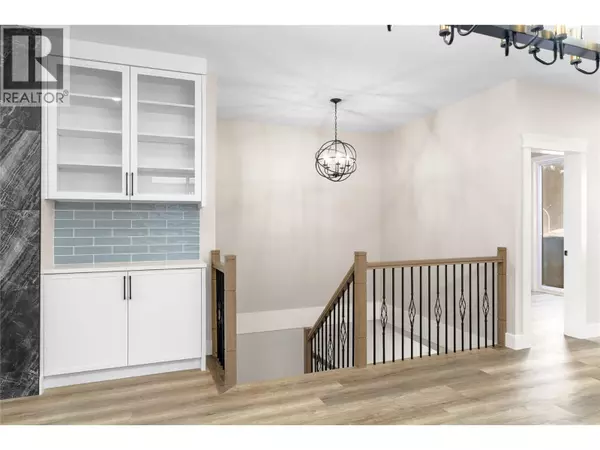
6 Beds
4 Baths
3,442 SqFt
6 Beds
4 Baths
3,442 SqFt
Open House
Sat Oct 04, 10:00am - 1:00pm
Key Details
Property Type Single Family Home
Sub Type Freehold
Listing Status Active
Purchase Type For Sale
Square Footage 3,442 sqft
Price per Sqft $342
Subdivision Aberdeen
MLS® Listing ID 10360202
Style Contemporary
Bedrooms 6
Year Built 2025
Lot Size 6,098 Sqft
Acres 0.14
Property Sub-Type Freehold
Source Association of Interior REALTORS®
Property Description
Location
Province BC
Zoning Residential
Rooms
Kitchen 2.0
Extra Room 1 Basement 2'4'' x 6'8'' Storage
Extra Room 2 Basement 4'4'' x 7'8'' Utility room
Extra Room 3 Basement 13' x 17' Other
Extra Room 4 Basement 12' x 16' Kitchen
Extra Room 5 Basement 24' x 16' Recreation room
Extra Room 6 Basement 8' x 8'2'' Foyer
Interior
Heating Forced air
Cooling Heat Pump
Flooring Carpeted, Ceramic Tile, Vinyl
Fireplaces Number 2
Fireplaces Type Unknown, Unknown
Exterior
Parking Features Yes
Garage Spaces 2.0
Garage Description 2
Fence Fence
Community Features Family Oriented, Pets Allowed, Rentals Allowed
View Y/N Yes
View Mountain view, View (panoramic)
Roof Type Unknown
Total Parking Spaces 6
Private Pool No
Building
Lot Description Landscaped
Story 2
Sewer Municipal sewage system
Architectural Style Contemporary
Others
Ownership Freehold

"Unlock the door to your dream home with Katie, where professionalism meets passion in the world of real estate. We don't just sell properties; we curate lifestyles. Let us guide you through the doorway to exceptional living, turning houses into homes and dreams into addresses. Your key to a brighter future starts here – because home is where the heart is, and we're here to help you find yours. Trust [Your Name] for a seamless journey to your next chapter. Welcome home!"








