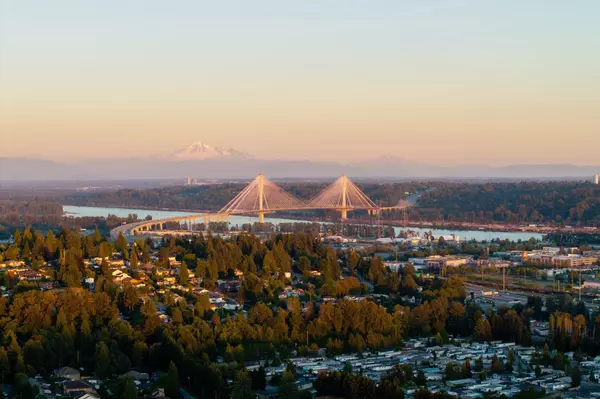
4 Beds
3 Baths
1,583 SqFt
4 Beds
3 Baths
1,583 SqFt
Key Details
Property Type Multi-Family
Sub Type Half Duplex
Listing Status Active
Purchase Type For Sale
Square Footage 1,583 sqft
Price per Sqft $876
MLS Listing ID R3039929
Bedrooms 4
Full Baths 3
HOA Y/N Yes
Year Built 2025
Lot Size 8,276 Sqft
Property Sub-Type Half Duplex
Property Description
Location
Province BC
Community Maillardville
Area Coquitlam
Zoning RT-1
Rooms
Other Rooms Kitchen, Living Room, Dining Room, Bedroom, Primary Bedroom, Bedroom, Bedroom, Walk-In Closet, Walk-In Closet
Kitchen 1
Interior
Interior Features Storage, Central Vacuum
Heating Hot Water, Radiant
Cooling Air Conditioning
Appliance Washer/Dryer, Dishwasher, Refrigerator, Stove, Microwave
Laundry In Unit
Exterior
Community Features Shopping Nearby
Utilities Available Electricity Connected, Natural Gas Connected, Water Connected
View Y/N Yes
View Fraser River, Mt Baker, City
Roof Type Asphalt,Torch-On
Porch Patio, Deck
Total Parking Spaces 3
Building
Lot Description Central Location, Near Golf Course, Lane Access, Recreation Nearby
Story 2
Foundation Concrete Perimeter
Sewer Public Sewer, Sanitary Sewer, Storm Sewer
Water Public
Others
Restrictions No Restrictions
Ownership Freehold Strata
Security Features Security System,Smoke Detector(s)


"Unlock the door to your dream home with Katie, where professionalism meets passion in the world of real estate. We don't just sell properties; we curate lifestyles. Let us guide you through the doorway to exceptional living, turning houses into homes and dreams into addresses. Your key to a brighter future starts here – because home is where the heart is, and we're here to help you find yours. Trust [Your Name] for a seamless journey to your next chapter. Welcome home!"







