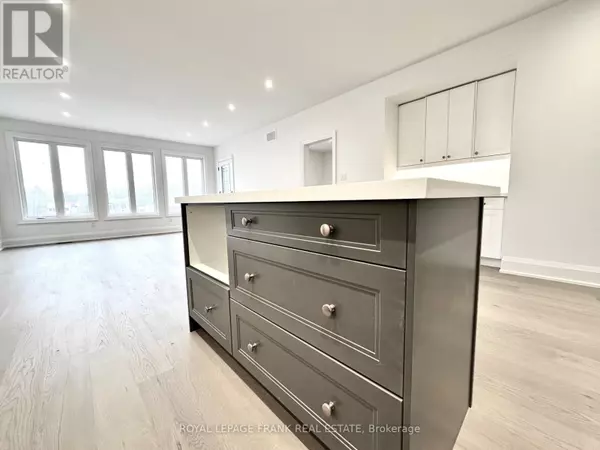
3 Beds
3 Baths
1,500 SqFt
3 Beds
3 Baths
1,500 SqFt
Open House
Sat Nov 15, 12:00pm - 5:00pm
Sun Nov 16, 12:00pm - 5:00pm
Sat Nov 22, 12:00pm - 5:00pm
Sun Nov 23, 12:00pm - 5:00pm
Sat Nov 29, 12:00pm - 5:00pm
Sun Nov 30, 12:00pm - 5:00pm
Key Details
Property Type Single Family Home, Townhouse
Sub Type Townhouse
Listing Status Active
Purchase Type For Sale
Square Footage 1,500 sqft
Price per Sqft $638
Subdivision Hastings
MLS® Listing ID X12364139
Bedrooms 3
Condo Fees $320/mo
Property Sub-Type Townhouse
Source Central Lakes Association of REALTORS®
Property Description
Location
Province ON
Lake Name Trent River
Rooms
Kitchen 1.0
Extra Room 1 Main level 6.76 m X 4.6 m Living room
Extra Room 2 Main level 4.6 m X 3.35 m Kitchen
Extra Room 3 Main level 4.3 m X 3.62 m Primary Bedroom
Extra Room 4 Main level 3.5 m X 3.01 m Bedroom 2
Extra Room 5 Upper Level 3.62 m X 3.04 m Bedroom 3
Extra Room 6 Upper Level 7.55 m X 4.6 m Family room
Interior
Heating Forced air
Cooling Central air conditioning
Flooring Hardwood
Exterior
Parking Features Yes
Community Features Fishing
View Y/N Yes
View Direct Water View
Total Parking Spaces 2
Private Pool No
Building
Story 1.5
Sewer Sanitary sewer
Water Trent River
Others
Ownership Freehold

"Unlock the door to your dream home with Katie, where professionalism meets passion in the world of real estate. We don't just sell properties; we curate lifestyles. Let us guide you through the doorway to exceptional living, turning houses into homes and dreams into addresses. Your key to a brighter future starts here – because home is where the heart is, and we're here to help you find yours. Trust [Your Name] for a seamless journey to your next chapter. Welcome home!"








