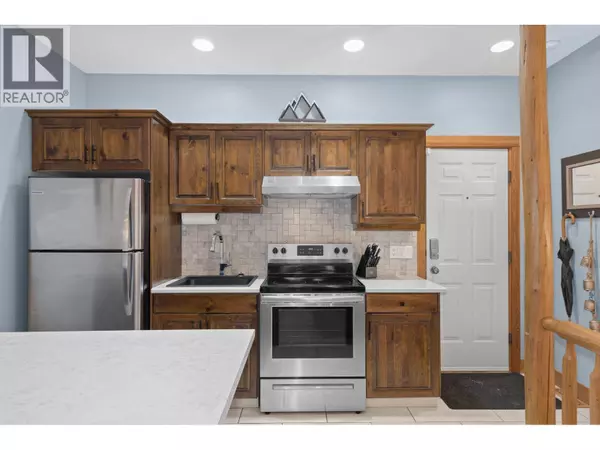
2 Beds
2 Baths
847 SqFt
2 Beds
2 Baths
847 SqFt
Key Details
Property Type Townhouse
Sub Type Townhouse
Listing Status Active
Purchase Type For Sale
Square Footage 847 sqft
Price per Sqft $566
Subdivision Big White
MLS® Listing ID 10360578
Bedrooms 2
Condo Fees $325/mo
Year Built 2003
Property Sub-Type Townhouse
Source Association of Interior REALTORS®
Property Description
Location
Province BC
Zoning Unknown
Rooms
Kitchen 1.0
Extra Room 1 Second level 10'3'' x 11'7'' Living room
Extra Room 2 Second level 13'9'' x 8'5'' Kitchen
Extra Room 3 Third level 6'5'' x 9'4'' Other
Extra Room 4 Third level 7'0'' x 9'0'' Full bathroom
Extra Room 5 Third level 11'6'' x 10'7'' Primary Bedroom
Extra Room 6 Main level 6'10'' x 6'3'' Full bathroom
Interior
Heating Baseboard heaters,
Flooring Carpeted, Ceramic Tile, Laminate
Fireplaces Number 1
Fireplaces Type Unknown
Exterior
Parking Features Yes
Community Features Pets Allowed
View Y/N Yes
View Mountain view, View (panoramic)
Roof Type Unknown
Total Parking Spaces 1
Private Pool No
Building
Story 3
Sewer Municipal sewage system
Others
Ownership Strata

"Unlock the door to your dream home with Katie, where professionalism meets passion in the world of real estate. We don't just sell properties; we curate lifestyles. Let us guide you through the doorway to exceptional living, turning houses into homes and dreams into addresses. Your key to a brighter future starts here – because home is where the heart is, and we're here to help you find yours. Trust [Your Name] for a seamless journey to your next chapter. Welcome home!"








