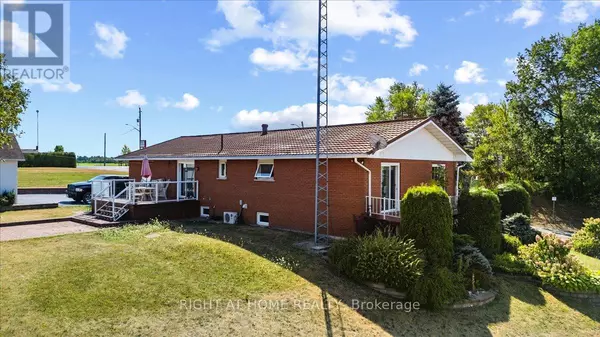
4 Beds
1 Bath
1,100 SqFt
4 Beds
1 Bath
1,100 SqFt
Key Details
Property Type Single Family Home
Sub Type Freehold
Listing Status Active
Purchase Type For Sale
Square Footage 1,100 sqft
Price per Sqft $399
Subdivision 610 - Alfred And Plantagenet Twp
MLS® Listing ID X12371301
Style Bungalow
Bedrooms 4
Property Sub-Type Freehold
Source Ottawa Real Estate Board
Property Description
Location
Province ON
Lake Name Ottawa River
Rooms
Kitchen 1.0
Extra Room 1 Basement 7.3 m X 7.27 m Recreational, Games room
Extra Room 2 Basement 3.32 m X 1.07 m Other
Extra Room 3 Basement 6.5 m X 1.46 m Utility room
Extra Room 4 Basement 4.3 m X 2.73 m Other
Extra Room 5 Basement 3.81 m X 3.44 m Bedroom 4
Extra Room 6 Main level 1.75 m X 1.57 m Foyer
Interior
Heating Heat Pump, Not known
Cooling Wall unit
Fireplaces Number 1
Fireplaces Type Woodstove, Free Standing Metal
Exterior
Parking Features Yes
View Y/N Yes
View Mountain view, View of water, Direct Water View
Total Parking Spaces 11
Private Pool No
Building
Lot Description Landscaped
Story 1
Sewer Septic System
Water Ottawa River
Architectural Style Bungalow
Others
Ownership Freehold
Virtual Tour https://poddermedia.hd.pics/2497086

"Unlock the door to your dream home with Katie, where professionalism meets passion in the world of real estate. We don't just sell properties; we curate lifestyles. Let us guide you through the doorway to exceptional living, turning houses into homes and dreams into addresses. Your key to a brighter future starts here – because home is where the heart is, and we're here to help you find yours. Trust [Your Name] for a seamless journey to your next chapter. Welcome home!"








