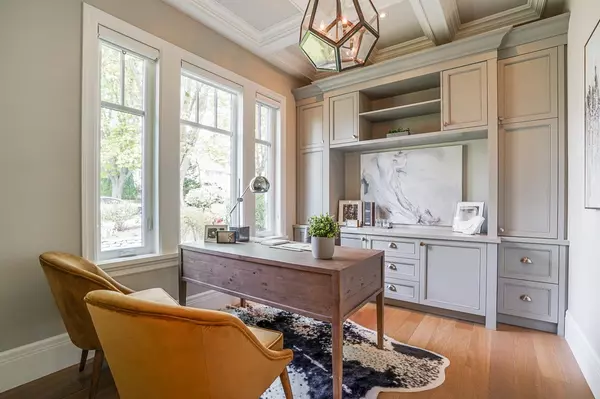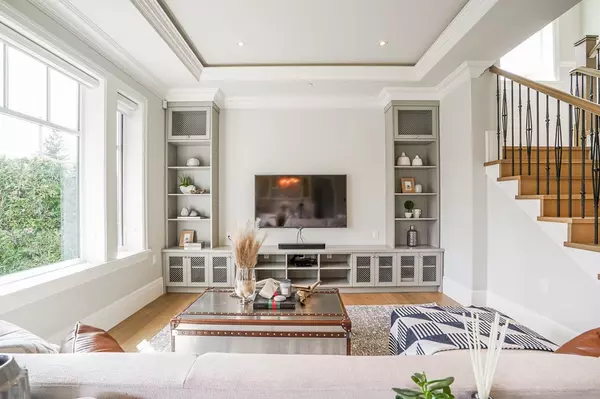
5 Beds
6 Baths
4,326 SqFt
5 Beds
6 Baths
4,326 SqFt
Key Details
Property Type Single Family Home
Sub Type Single Family Residence
Listing Status Active
Purchase Type For Sale
Square Footage 4,326 sqft
Price per Sqft $1,384
MLS Listing ID R3044127
Bedrooms 5
Full Baths 5
HOA Y/N No
Year Built 2018
Lot Size 6,534 Sqft
Property Sub-Type Single Family Residence
Property Description
Location
Province BC
Community Dunbar
Area Vancouver West
Zoning RS5
Rooms
Other Rooms Foyer, Living Room, Office, Kitchen, Wok Kitchen, Family Room, Dining Room, Mud Room, Primary Bedroom, Walk-In Closet, Bedroom, Bedroom, Bedroom, Recreation Room, Wine Room, Bar Room, Media Room, Bedroom, Laundry, Utility
Kitchen 2
Interior
Interior Features Central Vacuum, Wet Bar
Heating Hot Water, Natural Gas, Radiant
Cooling Air Conditioning
Flooring Hardwood, Tile, Carpet
Fireplaces Number 1
Fireplaces Type Gas
Equipment Intercom
Appliance Washer/Dryer, Trash Compactor, Dishwasher, Refrigerator, Stove, Wine Cooler
Exterior
Exterior Feature Balcony
Garage Spaces 3.0
Garage Description 3
Fence Fenced
Utilities Available Electricity Connected, Natural Gas Connected, Water Connected
View Y/N No
Roof Type Asphalt
Porch Patio, Deck, Sundeck
Total Parking Spaces 6
Garage Yes
Building
Story 3
Foundation Concrete Perimeter
Sewer Sanitary Sewer, Storm Sewer
Water Public
Locker No
Others
Ownership Freehold NonStrata
Security Features Security System,Fire Sprinkler System
Virtual Tour https://vimeo.com/705939346


"Unlock the door to your dream home with Katie, where professionalism meets passion in the world of real estate. We don't just sell properties; we curate lifestyles. Let us guide you through the doorway to exceptional living, turning houses into homes and dreams into addresses. Your key to a brighter future starts here – because home is where the heart is, and we're here to help you find yours. Trust [Your Name] for a seamless journey to your next chapter. Welcome home!"







