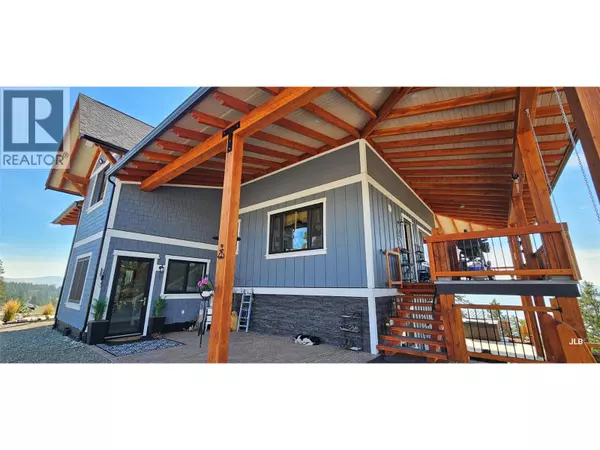
3 Beds
4 Baths
4,662 SqFt
3 Beds
4 Baths
4,662 SqFt
Key Details
Property Type Single Family Home
Sub Type Freehold
Listing Status Active
Purchase Type For Sale
Square Footage 4,662 sqft
Price per Sqft $252
Subdivision Osoyoos Rural
MLS® Listing ID 10361989
Style Contemporary
Bedrooms 3
Half Baths 1
Year Built 2021
Lot Size 2.790 Acres
Acres 2.79
Property Sub-Type Freehold
Source Association of Interior REALTORS®
Property Description
Location
Province BC
Zoning Unknown
Rooms
Kitchen 1.0
Extra Room 1 Second level Measurements not available 3pc Bathroom
Extra Room 2 Second level 49' x 31' Games room
Extra Room 3 Basement 9' x 5' Storage
Extra Room 4 Basement 11' x 10' Pantry
Extra Room 5 Basement 11' x 10' Laundry room
Extra Room 6 Basement 9' x 6' 4pc Bathroom
Interior
Heating Radiant heat, , Stove, See remarks
Cooling See Remarks
Fireplaces Number 1
Fireplaces Type Free Standing Metal
Exterior
Parking Features No
Community Features Rural Setting, Rentals Allowed
View Y/N Yes
View Mountain view, Valley view
Roof Type Unknown,Unknown
Total Parking Spaces 6
Private Pool No
Building
Story 3
Architectural Style Contemporary
Others
Ownership Freehold

"Unlock the door to your dream home with Katie, where professionalism meets passion in the world of real estate. We don't just sell properties; we curate lifestyles. Let us guide you through the doorway to exceptional living, turning houses into homes and dreams into addresses. Your key to a brighter future starts here – because home is where the heart is, and we're here to help you find yours. Trust [Your Name] for a seamless journey to your next chapter. Welcome home!"








