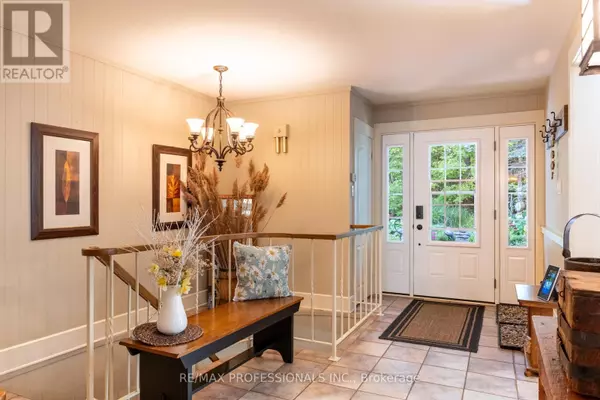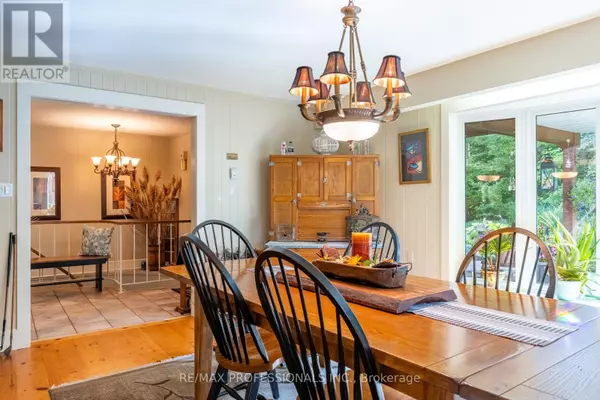
4 Beds
3 Baths
2,000 SqFt
4 Beds
3 Baths
2,000 SqFt
Key Details
Property Type Single Family Home
Sub Type Freehold
Listing Status Active
Purchase Type For Sale
Square Footage 2,000 sqft
Price per Sqft $594
Subdivision Stephenson
MLS® Listing ID X12389357
Style Bungalow
Bedrooms 4
Property Sub-Type Freehold
Source Toronto Regional Real Estate Board
Property Description
Location
Province ON
Rooms
Kitchen 1.0
Extra Room 1 Lower level 9.1948 m X 7.6708 m Recreational, Games room
Extra Room 2 Lower level 7.7724 m X 3.302 m Exercise room
Extra Room 3 Lower level 3.302 m X 2.9464 m Other
Extra Room 4 Main level 7.6454 m X 3.5306 m Living room
Extra Room 5 Main level 6.1214 m X 4.5974 m Dining room
Extra Room 6 Main level 6.858 m X 3.0734 m Kitchen
Interior
Heating Radiant heat
Cooling None
Flooring Hardwood, Ceramic, Laminate
Exterior
Parking Features Yes
View Y/N No
Total Parking Spaces 11
Private Pool No
Building
Story 1
Sewer Septic System
Architectural Style Bungalow
Others
Ownership Freehold
Virtual Tour https://estate-photography.aryeo.com/sites/aamkavo/unbranded

"Unlock the door to your dream home with Katie, where professionalism meets passion in the world of real estate. We don't just sell properties; we curate lifestyles. Let us guide you through the doorway to exceptional living, turning houses into homes and dreams into addresses. Your key to a brighter future starts here – because home is where the heart is, and we're here to help you find yours. Trust [Your Name] for a seamless journey to your next chapter. Welcome home!"








