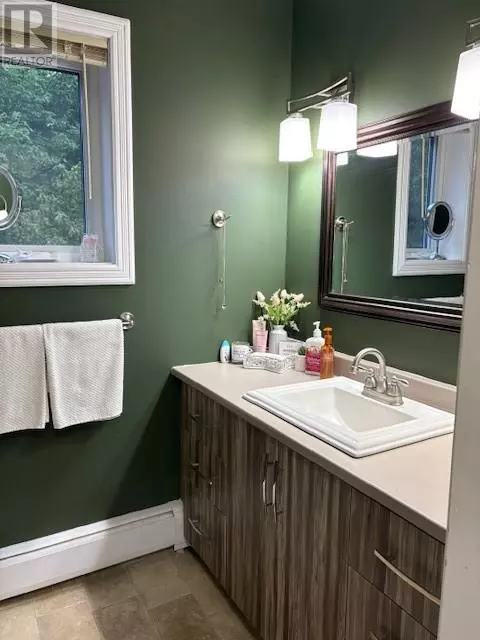
3 Beds
1 Bath
3,500 SqFt
3 Beds
1 Bath
3,500 SqFt
Key Details
Property Type Single Family Home
Sub Type Freehold
Listing Status Active
Purchase Type For Sale
Square Footage 3,500 sqft
Price per Sqft $102
MLS® Listing ID 1290121
Bedrooms 3
Year Built 1982
Property Sub-Type Freehold
Source Newfoundland & Labrador Association of REALTORS®
Property Description
Location
Province NL
Rooms
Kitchen 1.0
Extra Room 1 Second level 13 x 14 Bedroom
Extra Room 2 Second level 7 x 5 Ensuite
Extra Room 3 Second level 14 x 17 Primary Bedroom
Extra Room 4 Basement 13 x 22 Recreation room
Extra Room 5 Main level 9 x 10 Bath (# pieces 1-6)
Extra Room 6 Main level 15 x 24 Living room
Interior
Heating Heat Pump,
Cooling Air exchanger
Flooring Laminate, Marble, Ceramic, Mixed Flooring
Exterior
Parking Features Yes
Garage Spaces 2.0
Garage Description 2
View Y/N No
Private Pool No
Building
Lot Description Landscaped
Story 1
Sewer Municipal sewage system
Others
Ownership Freehold

"Unlock the door to your dream home with Katie, where professionalism meets passion in the world of real estate. We don't just sell properties; we curate lifestyles. Let us guide you through the doorway to exceptional living, turning houses into homes and dreams into addresses. Your key to a brighter future starts here – because home is where the heart is, and we're here to help you find yours. Trust [Your Name] for a seamless journey to your next chapter. Welcome home!"








