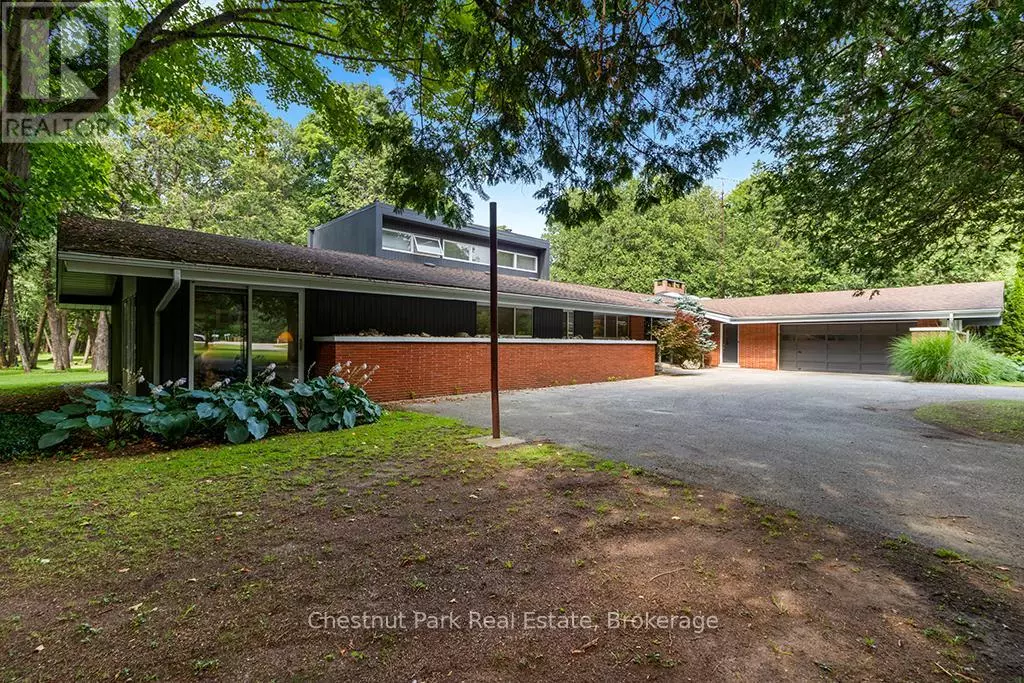
5 Beds
3 Baths
3,500 SqFt
5 Beds
3 Baths
3,500 SqFt
Key Details
Property Type Single Family Home
Sub Type Freehold
Listing Status Active
Purchase Type For Sale
Square Footage 3,500 sqft
Price per Sqft $427
Subdivision West Grey
MLS® Listing ID X12396532
Style Bungalow
Bedrooms 5
Half Baths 1
Property Sub-Type Freehold
Source OnePoint Association of REALTORS®
Property Description
Location
Province ON
Lake Name Saugeen River
Rooms
Kitchen 0.0
Interior
Heating Forced air
Fireplaces Number 3
Exterior
Parking Features Yes
Community Features School Bus
View Y/N Yes
View River view, Direct Water View
Total Parking Spaces 42
Private Pool No
Building
Story 1
Sewer Septic System
Water Saugeen River
Architectural Style Bungalow
Others
Ownership Freehold

"Unlock the door to your dream home with Katie, where professionalism meets passion in the world of real estate. We don't just sell properties; we curate lifestyles. Let us guide you through the doorway to exceptional living, turning houses into homes and dreams into addresses. Your key to a brighter future starts here – because home is where the heart is, and we're here to help you find yours. Trust [Your Name] for a seamless journey to your next chapter. Welcome home!"








