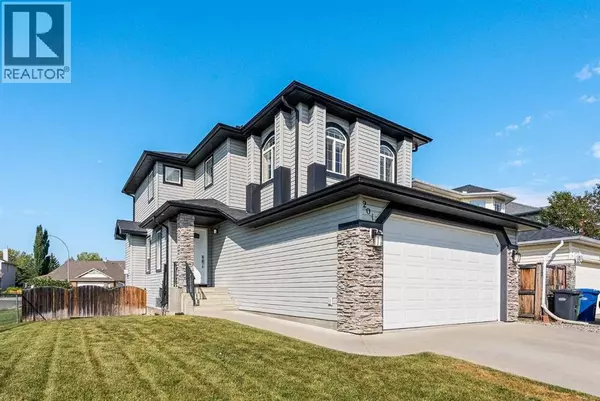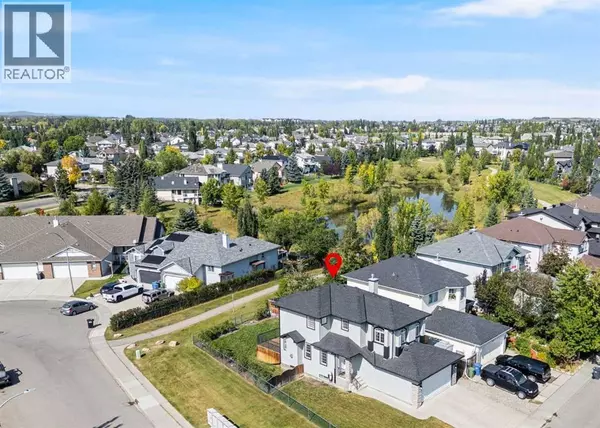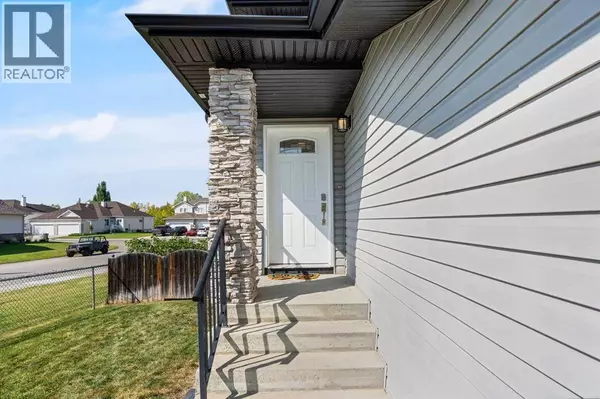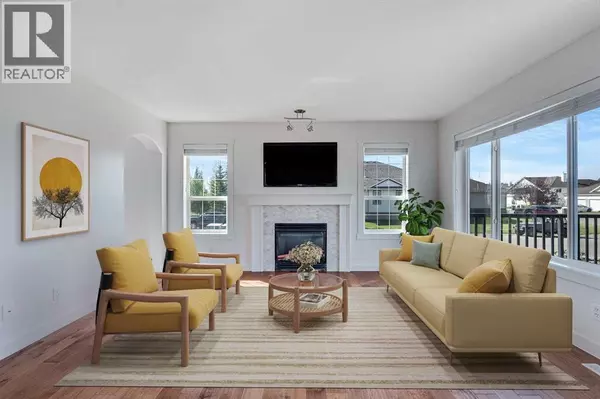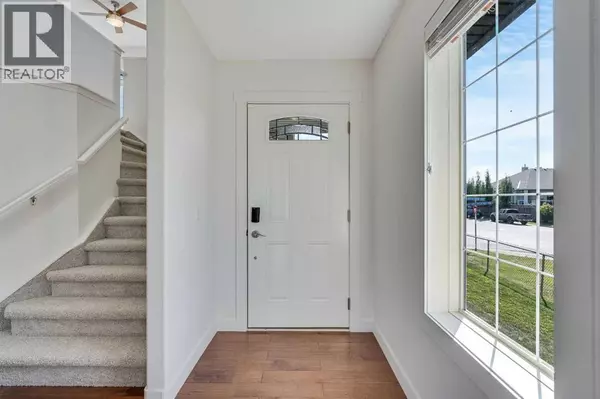
3 Beds
4 Baths
1,593 SqFt
3 Beds
4 Baths
1,593 SqFt
Key Details
Property Type Single Family Home
Sub Type Freehold
Listing Status Active
Purchase Type For Sale
Square Footage 1,593 sqft
Price per Sqft $438
Subdivision Crystalridge
MLS® Listing ID A2256204
Bedrooms 3
Half Baths 2
Year Built 2002
Lot Size 5,258 Sqft
Acres 5258.0
Property Sub-Type Freehold
Source Calgary Real Estate Board
Property Description
Location
Province AB
Rooms
Kitchen 1.0
Extra Room 1 Second level 10.42 Ft x 12.67 Ft Primary Bedroom
Extra Room 2 Second level 14.00 Ft x 10.33 Ft Bonus Room
Extra Room 3 Second level Measurements not available 4pc Bathroom
Extra Room 4 Second level Measurements not available 4pc Bathroom
Extra Room 5 Lower level 22.92 Ft x 15.17 Ft Recreational, Games room
Extra Room 6 Lower level Measurements not available 2pc Bathroom
Interior
Heating Forced air,
Cooling Central air conditioning
Flooring Carpeted, Hardwood, Tile
Fireplaces Number 1
Exterior
Parking Features Yes
Garage Spaces 2.0
Garage Description 2
Fence Fence
Community Features Lake Privileges
View Y/N No
Total Parking Spaces 4
Private Pool No
Building
Lot Description Landscaped, Lawn
Story 2
Others
Ownership Freehold
Virtual Tour https://unbranded.youriguide.com/201_crystal_ridge_rise_okotoks_ab/

"Unlock the door to your dream home with Katie, where professionalism meets passion in the world of real estate. We don't just sell properties; we curate lifestyles. Let us guide you through the doorway to exceptional living, turning houses into homes and dreams into addresses. Your key to a brighter future starts here – because home is where the heart is, and we're here to help you find yours. Trust [Your Name] for a seamless journey to your next chapter. Welcome home!"



