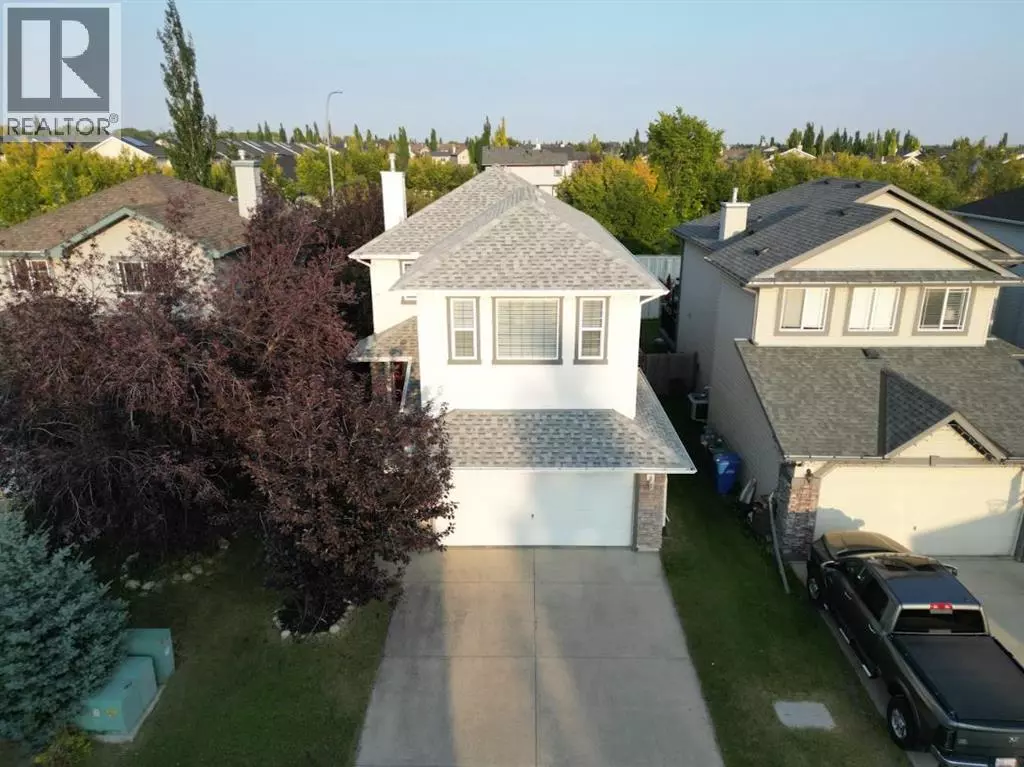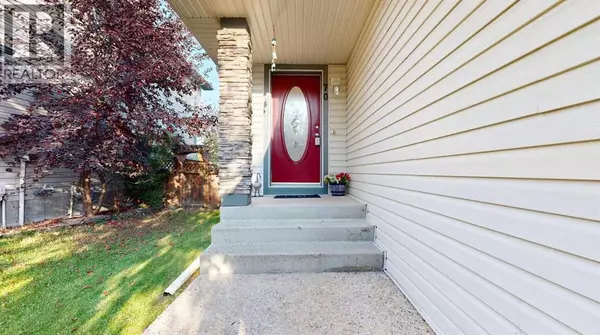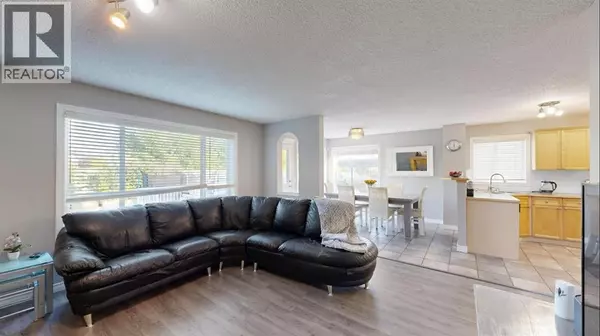
4 Beds
4 Baths
1,999 SqFt
4 Beds
4 Baths
1,999 SqFt
Key Details
Property Type Single Family Home
Sub Type Freehold
Listing Status Active
Purchase Type For Sale
Square Footage 1,999 sqft
Price per Sqft $309
Subdivision Crystalridge
MLS® Listing ID A2254078
Bedrooms 4
Half Baths 1
Year Built 2002
Lot Size 4,973 Sqft
Acres 4973.0
Property Sub-Type Freehold
Source Calgary Real Estate Board
Property Description
Location
Province AB
Rooms
Kitchen 1.0
Extra Room 1 Second level 11.92 Ft x 14.50 Ft Primary Bedroom
Extra Room 2 Second level 8.92 Ft x 4.92 Ft Other
Extra Room 3 Second level 10.58 Ft x 8.50 Ft 4pc Bathroom
Extra Room 4 Second level 8.92 Ft x 11.42 Ft Bedroom
Extra Room 5 Second level 11.00 Ft x 9.42 Ft Bedroom
Extra Room 6 Second level 16.00 Ft x 11.92 Ft Family room
Interior
Heating Forced air,
Cooling None
Flooring Carpeted, Ceramic Tile, Vinyl Plank
Fireplaces Number 1
Exterior
Parking Features Yes
Garage Spaces 2.0
Garage Description 2
Fence Fence
Community Features Golf Course Development, Lake Privileges
View Y/N No
Total Parking Spaces 4
Private Pool No
Building
Story 2
Others
Ownership Freehold
Virtual Tour https://my.matterport.com/show/?m=uC1FGC8ij9L

"Unlock the door to your dream home with Katie, where professionalism meets passion in the world of real estate. We don't just sell properties; we curate lifestyles. Let us guide you through the doorway to exceptional living, turning houses into homes and dreams into addresses. Your key to a brighter future starts here – because home is where the heart is, and we're here to help you find yours. Trust [Your Name] for a seamless journey to your next chapter. Welcome home!"








