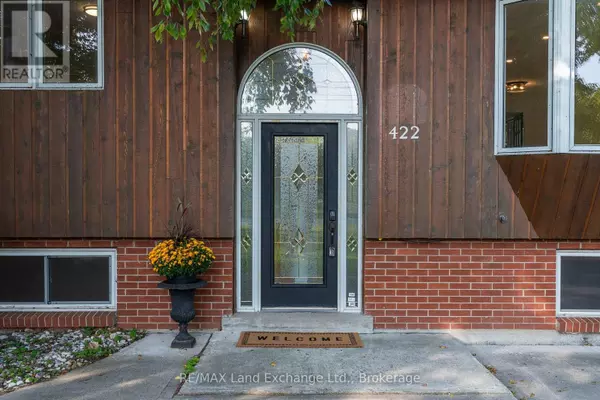
5 Beds
2 Baths
1,500 SqFt
5 Beds
2 Baths
1,500 SqFt
Open House
Sat Oct 04, 12:00pm - 2:00pm
Key Details
Property Type Single Family Home
Sub Type Freehold
Listing Status Active
Purchase Type For Sale
Square Footage 1,500 sqft
Price per Sqft $499
Subdivision Saugeen Shores
MLS® Listing ID X12411304
Style Raised bungalow
Bedrooms 5
Property Sub-Type Freehold
Source OnePoint Association of REALTORS®
Property Description
Location
Province ON
Rooms
Kitchen 1.0
Extra Room 1 Basement 3.7084 m X 5.08 m Bedroom 5
Extra Room 2 Basement 8.0518 m X 4.9276 m Family room
Extra Room 3 Basement 2.159 m X 1.7526 m Bathroom
Extra Room 4 Basement 6.35 m X 3.8862 m Utility room
Extra Room 5 Basement 3.4798 m X 4.0894 m Mud room
Extra Room 6 Basement 1.4986 m X 4.191 m Foyer
Interior
Heating Baseboard heaters
Fireplaces Number 2
Exterior
Parking Features Yes
View Y/N No
Total Parking Spaces 8
Private Pool Yes
Building
Story 1
Sewer Sanitary sewer
Architectural Style Raised bungalow
Others
Ownership Freehold

"Unlock the door to your dream home with Katie, where professionalism meets passion in the world of real estate. We don't just sell properties; we curate lifestyles. Let us guide you through the doorway to exceptional living, turning houses into homes and dreams into addresses. Your key to a brighter future starts here – because home is where the heart is, and we're here to help you find yours. Trust [Your Name] for a seamless journey to your next chapter. Welcome home!"








