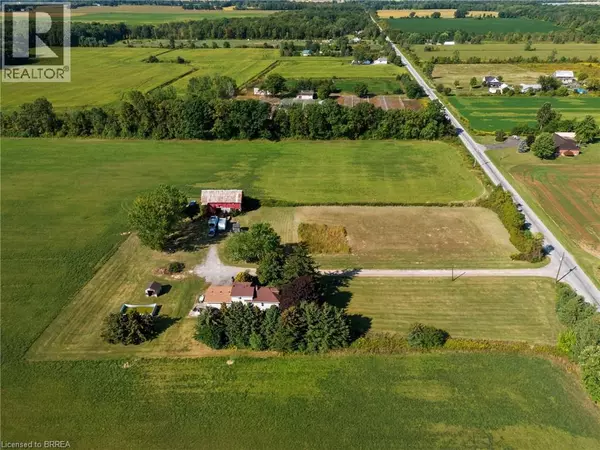
3 Beds
2 Baths
2,618 SqFt
3 Beds
2 Baths
2,618 SqFt
Key Details
Property Type Single Family Home
Sub Type Freehold
Listing Status Active
Purchase Type For Sale
Square Footage 2,618 sqft
Price per Sqft $276
Subdivision Rural Townsend
MLS® Listing ID 40768185
Bedrooms 3
Year Built 1910
Lot Size 2.500 Acres
Acres 2.5
Property Sub-Type Freehold
Source Brantford Regional Real Estate Assn Inc
Property Description
Location
Province ON
Rooms
Kitchen 1.0
Extra Room 1 Second level 19'7'' x 10'2'' Bedroom
Extra Room 2 Second level 18'7'' x 7'3'' 3pc Bathroom
Extra Room 3 Second level 11'6'' x 11'5'' Primary Bedroom
Extra Room 4 Basement 17'10'' x 17'1'' Recreation room
Extra Room 5 Main level 10'5'' x 6'5'' Laundry room
Extra Room 6 Main level 12'4'' x 7'0'' Bedroom
Interior
Heating Forced air,
Cooling Central air conditioning
Exterior
Parking Features No
Community Features Quiet Area
View Y/N No
Total Parking Spaces 8
Private Pool No
Building
Story 1.5
Sewer Septic System
Others
Ownership Freehold
Virtual Tour https://sites.ground2airmedia.com/videos/019938fa-74b3-73f4-a64b-0758e649e995

"Unlock the door to your dream home with Katie, where professionalism meets passion in the world of real estate. We don't just sell properties; we curate lifestyles. Let us guide you through the doorway to exceptional living, turning houses into homes and dreams into addresses. Your key to a brighter future starts here – because home is where the heart is, and we're here to help you find yours. Trust [Your Name] for a seamless journey to your next chapter. Welcome home!"








