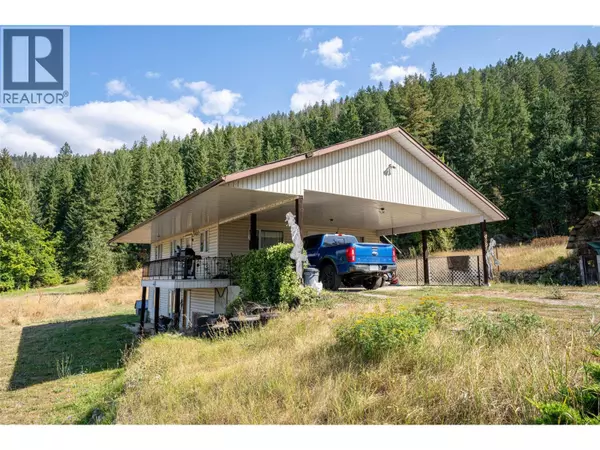
2 Beds
2 Baths
1,140 SqFt
2 Beds
2 Baths
1,140 SqFt
Key Details
Property Type Single Family Home
Sub Type Freehold
Listing Status Active
Purchase Type For Sale
Square Footage 1,140 sqft
Price per Sqft $2,017
Subdivision Armstrong/ Spall.
MLS® Listing ID 10363178
Style Ranch
Bedrooms 2
Year Built 1990
Lot Size 120.000 Acres
Acres 120.0
Property Sub-Type Freehold
Source Association of Interior REALTORS®
Property Description
Location
Province BC
Zoning Unknown
Rooms
Kitchen 1.0
Extra Room 1 Third level 30' x 40' Other
Extra Room 2 Basement 8'5'' x 8'9'' Storage
Extra Room 3 Basement 11'9'' x 12'7'' Den
Extra Room 4 Basement 7'10'' x 9'4'' Full bathroom
Extra Room 5 Basement 37'6'' x 14'11'' Family room
Extra Room 6 Main level 29'6'' x 20' Other
Interior
Heating Forced air, Stove, See remarks
Cooling Central air conditioning
Flooring Carpeted, Vinyl
Exterior
Parking Features Yes
Community Features Pets Allowed, Rentals Allowed
View Y/N No
Roof Type Unknown
Total Parking Spaces 10
Private Pool No
Building
Story 2
Sewer Septic tank
Architectural Style Ranch
Others
Ownership Freehold
Virtual Tour https://vimeo.com/1119151573

"Unlock the door to your dream home with Katie, where professionalism meets passion in the world of real estate. We don't just sell properties; we curate lifestyles. Let us guide you through the doorway to exceptional living, turning houses into homes and dreams into addresses. Your key to a brighter future starts here – because home is where the heart is, and we're here to help you find yours. Trust [Your Name] for a seamless journey to your next chapter. Welcome home!"








