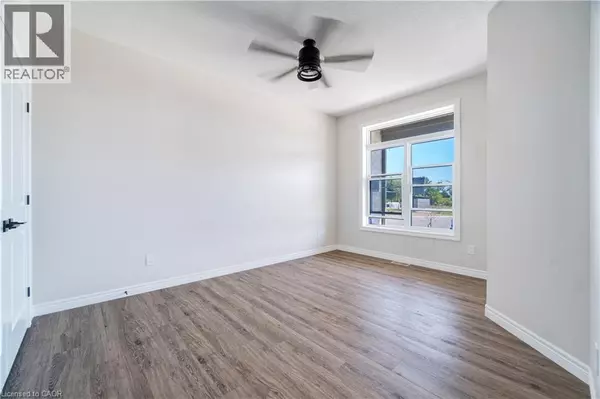
5 Beds
3 Baths
1,226 SqFt
5 Beds
3 Baths
1,226 SqFt
Key Details
Property Type Single Family Home, Townhouse
Sub Type Townhouse
Listing Status Active
Purchase Type For Sale
Square Footage 1,226 sqft
Price per Sqft $444
Subdivision Port Rowan
MLS® Listing ID 40771639
Style Bungalow
Bedrooms 5
Year Built 2024
Property Sub-Type Townhouse
Source Cornerstone Association of REALTORS®
Property Description
Location
Province ON
Rooms
Kitchen 1.0
Extra Room 1 Basement 9'5'' x 11'1'' Bedroom
Extra Room 2 Basement 11'2'' x 9'8'' Bedroom
Extra Room 3 Basement 11'2'' x 9'9'' Bedroom
Extra Room 4 Basement 9'5'' x 6'10'' 3pc Bathroom
Extra Room 5 Main level 8'6'' x 10'5'' Full bathroom
Extra Room 6 Main level 12'8'' x 14'4'' Primary Bedroom
Interior
Heating Forced air,
Cooling Central air conditioning
Exterior
Parking Features Yes
Community Features Community Centre
View Y/N No
Total Parking Spaces 3
Private Pool No
Building
Story 1
Sewer Municipal sewage system
Architectural Style Bungalow
Others
Ownership Freehold

"Unlock the door to your dream home with Katie, where professionalism meets passion in the world of real estate. We don't just sell properties; we curate lifestyles. Let us guide you through the doorway to exceptional living, turning houses into homes and dreams into addresses. Your key to a brighter future starts here – because home is where the heart is, and we're here to help you find yours. Trust [Your Name] for a seamless journey to your next chapter. Welcome home!"








