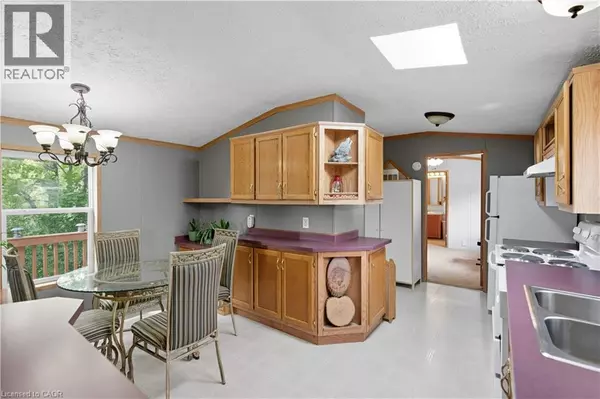
2 Beds
2 Baths
840 SqFt
2 Beds
2 Baths
840 SqFt
Key Details
Property Type Single Family Home
Sub Type Leasehold
Listing Status Active
Purchase Type For Sale
Square Footage 840 sqft
Price per Sqft $476
Subdivision 045 - Beverly
MLS® Listing ID 40772271
Style Mobile Home
Bedrooms 2
Year Built 1968
Property Sub-Type Leasehold
Source Cornerstone Association of REALTORS®
Property Description
Location
Province ON
Rooms
Kitchen 1.0
Extra Room 1 Main level 5'0'' x 7'5'' Laundry room
Extra Room 2 Main level 6'9'' x 5'0'' 4pc Bathroom
Extra Room 3 Main level 9'0'' x 10'5'' Bedroom
Extra Room 4 Main level 15'7'' x 5'' Full bathroom
Extra Room 5 Main level 11'0'' x 11'2'' Primary Bedroom
Extra Room 6 Main level 15'9'' x 6'0'' Kitchen
Interior
Heating Forced air,
Cooling Central air conditioning
Exterior
Parking Features No
Fence Partially fenced
Community Features Quiet Area
View Y/N No
Total Parking Spaces 2
Private Pool No
Building
Story 1
Architectural Style Mobile Home
Others
Ownership Leasehold

"Unlock the door to your dream home with Katie, where professionalism meets passion in the world of real estate. We don't just sell properties; we curate lifestyles. Let us guide you through the doorway to exceptional living, turning houses into homes and dreams into addresses. Your key to a brighter future starts here – because home is where the heart is, and we're here to help you find yours. Trust [Your Name] for a seamless journey to your next chapter. Welcome home!"








