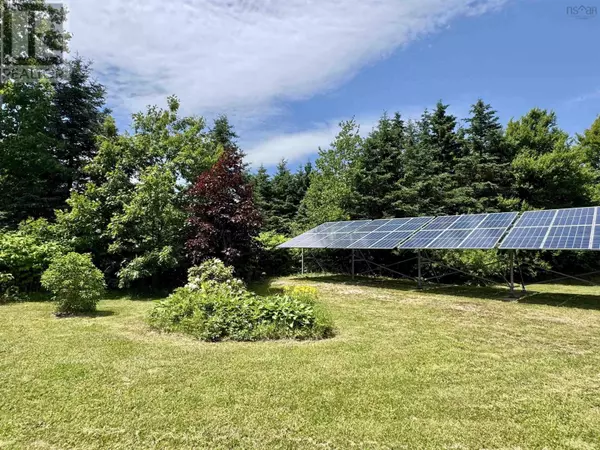
4 Beds
2 Baths
2,600 SqFt
4 Beds
2 Baths
2,600 SqFt
Key Details
Property Type Single Family Home
Sub Type Freehold
Listing Status Active
Purchase Type For Sale
Square Footage 2,600 sqft
Price per Sqft $211
Subdivision Lake Charlotte
MLS® Listing ID 202524343
Style Bungalow
Bedrooms 4
Year Built 2005
Lot Size 2.240 Acres
Acres 2.24
Property Sub-Type Freehold
Source Nova Scotia Association of REALTORS®
Property Description
Location
Province NS
Rooms
Kitchen 1.0
Extra Room 1 Lower level 17.1 x 14.6 Family room
Extra Room 2 Lower level 18.9 x 17.1 +Jog Bedroom
Extra Room 3 Lower level 15.7 x 10.1 Storage
Extra Room 4 Lower level 32.8 x 16.8 Utility room
Extra Room 5 Main level 10.1 x 7 Foyer
Extra Room 6 Main level 13.4 x 10.5 Kitchen
Interior
Cooling Wall unit, Heat Pump
Flooring Ceramic Tile, Hardwood, Laminate, Tile
Exterior
Parking Features Yes
Community Features School Bus
View Y/N No
Private Pool No
Building
Story 1
Sewer Septic System
Architectural Style Bungalow
Others
Ownership Freehold

"Unlock the door to your dream home with Katie, where professionalism meets passion in the world of real estate. We don't just sell properties; we curate lifestyles. Let us guide you through the doorway to exceptional living, turning houses into homes and dreams into addresses. Your key to a brighter future starts here – because home is where the heart is, and we're here to help you find yours. Trust [Your Name] for a seamless journey to your next chapter. Welcome home!"








