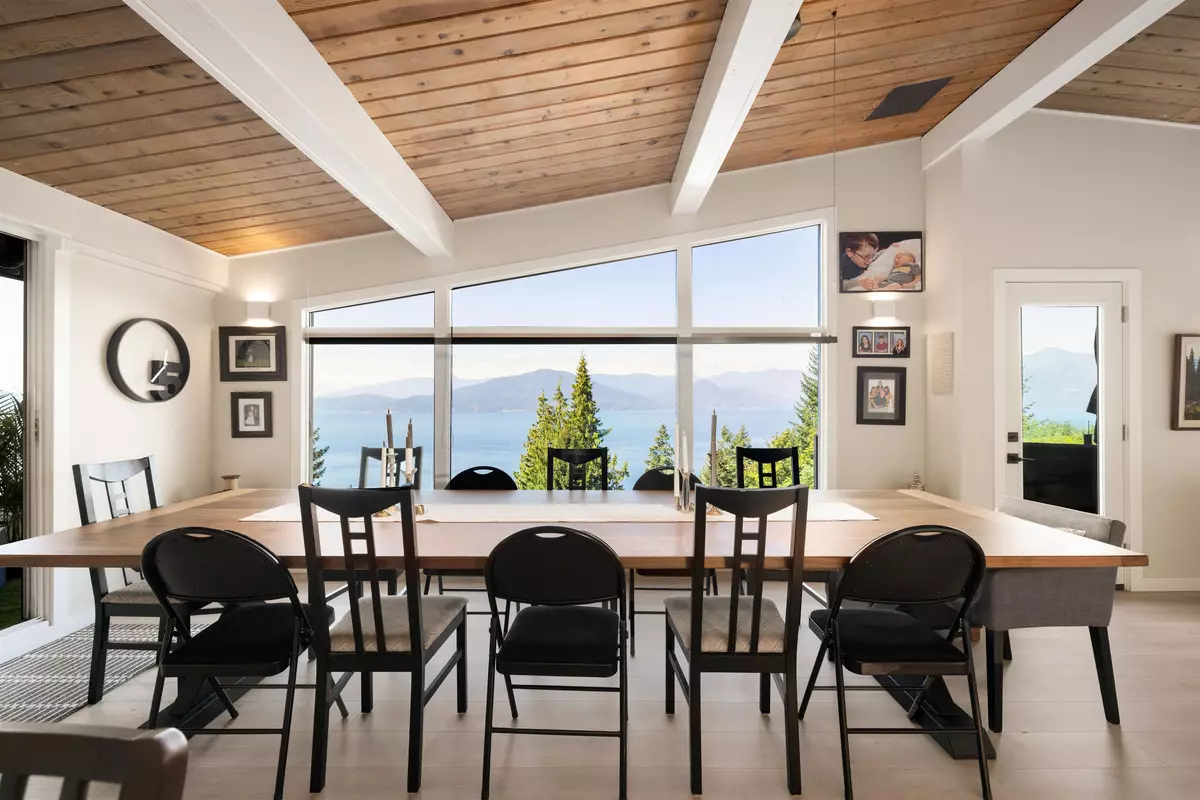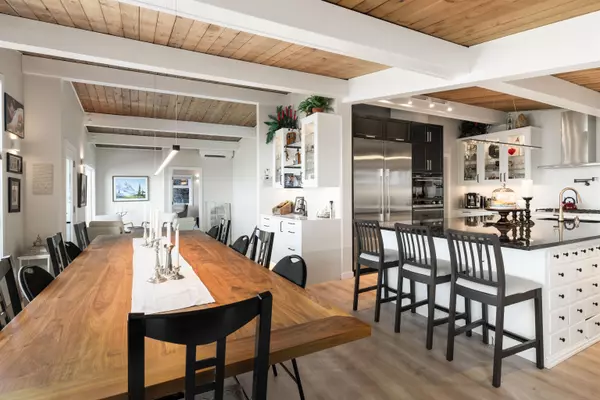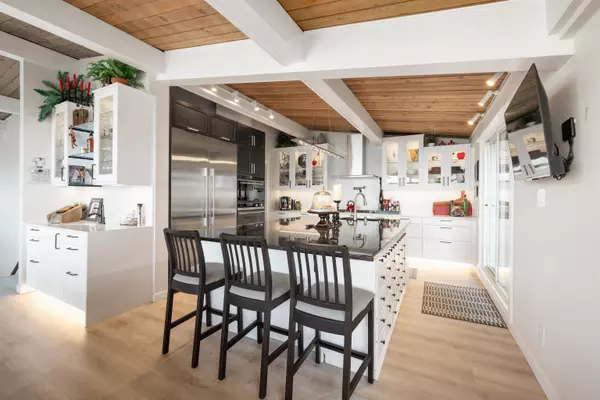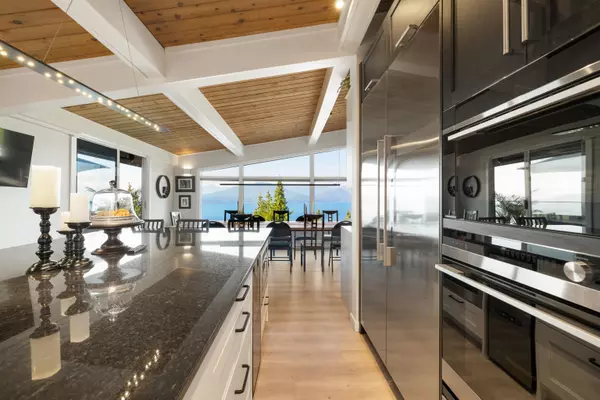
3 Beds
4 Baths
2,517 SqFt
3 Beds
4 Baths
2,517 SqFt
Open House
Sun Nov 09, 2:00pm - 4:00pm
Key Details
Property Type Single Family Home
Sub Type Single Family Residence
Listing Status Active
Purchase Type For Sale
Square Footage 2,517 sqft
Price per Sqft $989
Subdivision Kelvin Grove
MLS Listing ID R3054409
Bedrooms 3
Full Baths 3
HOA Y/N No
Lot Size 0.270 Acres
Property Sub-Type Single Family Residence
Property Description
Location
Province BC
Community Lions Bay
Area West Vancouver
Zoning SFD
Rooms
Other Rooms Living Room, Dining Room, Kitchen, Primary Bedroom, Walk-In Closet, Foyer, Recreation Room, Bedroom, Bedroom
Kitchen 1
Interior
Interior Features Storage, Wet Bar
Heating Electric, Radiant
Cooling Air Conditioning
Flooring Hardwood, Tile
Appliance Washer/Dryer, Dishwasher, Refrigerator, Stove, Wine Cooler
Exterior
Exterior Feature Balcony
Garage Spaces 3.0
Utilities Available Electricity Connected, Water Connected
View Y/N Yes
View Unobstructed Howe Sound view
Roof Type Torch-On
Porch Patio, Deck
Total Parking Spaces 4
Garage true
Building
Lot Description Cul-De-Sac, Marina Nearby, Private, Recreation Nearby
Story 2
Foundation Concrete Perimeter
Sewer Public Sewer, Sanitary Sewer
Water Public
Others
Ownership Freehold NonStrata
Virtual Tour https://youtu.be/Pj8tyaVc65o


"Unlock the door to your dream home with Katie, where professionalism meets passion in the world of real estate. We don't just sell properties; we curate lifestyles. Let us guide you through the doorway to exceptional living, turning houses into homes and dreams into addresses. Your key to a brighter future starts here – because home is where the heart is, and we're here to help you find yours. Trust [Your Name] for a seamless journey to your next chapter. Welcome home!"







